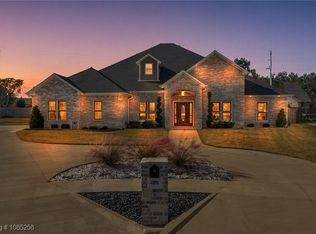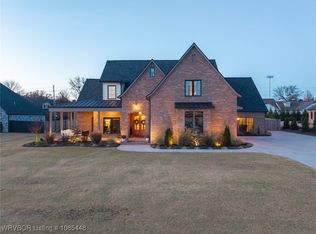Sold for $615,000
$615,000
4109 Stonehouse Rd, Fort Smith, AR 72903
5beds
2,716sqft
Single Family Residence
Built in 2024
0.59 Acres Lot
$617,900 Zestimate®
$226/sqft
$2,684 Estimated rent
Home value
$617,900
$562,000 - $674,000
$2,684/mo
Zestimate® history
Loading...
Owner options
Explore your selling options
What's special
Welcome to this stunning brand-new home in a pristine subdivision, designed with modern living in mind. Boasting 5 spacious bedrooms and 2 full/ 2 half luxurious bathrooms, this property offers the perfect blend of comfort and style.
As you step inside, you'll be greeted by an open floor plan that seamlessly connects the living, dining, and kitchen areas, creating an inviting space for entertaining and everyday living. The large windows flood the space with natural light, enhancing the airy and sophisticated ambiance.
The kitchen is a chef's dream, featuring top-of-the-line stainless steel appliances, sleek granite countertops, and ample cabinetry for all your storage needs. The large center island provides additional prep space and a casual dining option.
The bedrooms are generously sized, with the master suite offering a private retreat complete with a walk-in closet and an en-suite bathroom that boasts a soaking tub, separate shower, and dual vanity sinks.
Additional highlights of this home include a convenient upstairs laundry room, a two-car garage, and a beautifully landscaped backyard that's perfect for outdoor gatherings.
With its modern finishes, high-end appliances, and thoughtful design, this home is the epitome of contemporary living. Don't miss the opportunity to make it yours!
Zillow last checked: 8 hours ago
Listing updated: July 12, 2024 at 01:09pm
Listed by:
Aziz Alshareef 479-561-7274,
Keller Williams Platinum Realty
Bought with:
Aimee Edens/Rodney Oden, EB00064561
Chuck Fawcett Realty FSM
Source: Western River Valley BOR,MLS#: 1070838Originating MLS: Fort Smith Board of Realtors
Facts & features
Interior
Bedrooms & bathrooms
- Bedrooms: 5
- Bathrooms: 4
- Full bathrooms: 2
- 1/2 bathrooms: 2
Heating
- Central
Cooling
- Central Air
Appliances
- Included: Some Gas Appliances, Counter Top, Dishwasher, Electric Water Heater, Disposal, Ice Maker, Microwave, Oven, Range Hood, PlumbedForIce Maker
- Laundry: Electric Dryer Hookup
Features
- Ceiling Fan(s), Eat-in Kitchen, Granite Counters
- Flooring: Laminate
- Number of fireplaces: 1
- Fireplace features: Family Room
Interior area
- Total interior livable area: 2,716 sqft
Property
Parking
- Total spaces: 3
- Parking features: Attached, Garage, Garage Door Opener
- Has attached garage: Yes
- Covered spaces: 3
Features
- Levels: One
- Stories: 1
- Patio & porch: Covered, Porch
- Exterior features: Concrete Driveway
- Fencing: Back Yard,None
Lot
- Size: 0.59 Acres
- Dimensions: 0.60
- Features: Subdivision
Details
- Parcel number: 1394700040000000
- Special conditions: None
Construction
Type & style
- Home type: SingleFamily
- Property subtype: Single Family Residence
Materials
- Brick
- Foundation: Slab
- Roof: Asphalt,Shingle
Condition
- Year built: 2024
Details
- Warranty included: Yes
Utilities & green energy
- Utilities for property: Cable Available, Electricity Available, Fiber Optic Available, Natural Gas Available
Community & neighborhood
Security
- Security features: Fire Alarm
Location
- Region: Fort Smith
- Subdivision: Horseshoe Ridge
Price history
| Date | Event | Price |
|---|---|---|
| 7/9/2024 | Sold | $615,000-3.1%$226/sqft |
Source: Western River Valley BOR #1070838 Report a problem | ||
| 6/24/2024 | Pending sale | $634,900$234/sqft |
Source: Western River Valley BOR #1070838 Report a problem | ||
| 3/4/2024 | Listed for sale | $634,900+1054.4%$234/sqft |
Source: Western River Valley BOR #1070838 Report a problem | ||
| 9/15/2022 | Sold | $55,000-21.4%$20/sqft |
Source: Western River Valley BOR #1059541 Report a problem | ||
| 8/26/2022 | Pending sale | $70,000$26/sqft |
Source: Western River Valley BOR #1059541 Report a problem | ||
Public tax history
| Year | Property taxes | Tax assessment |
|---|---|---|
| 2024 | $2,981 +1611.8% | $59,964 +1898.8% |
| 2023 | $174 | $3,000 |
| 2022 | $174 | $3,000 |
Find assessor info on the county website
Neighborhood: 72903
Nearby schools
GreatSchools rating
- 5/10Raymond F. Orr Elementary SchoolGrades: PK-5Distance: 0.6 mi
- 6/10Ramsey Junior High SchoolGrades: 6-8Distance: 1.4 mi
- 7/10Southside High SchoolGrades: 9-12Distance: 0.2 mi
Schools provided by the listing agent
- Elementary: Bonneville
- Middle: Chaffin
- High: Southside
- District: Fort Smith
Source: Western River Valley BOR. This data may not be complete. We recommend contacting the local school district to confirm school assignments for this home.

Get pre-qualified for a loan
At Zillow Home Loans, we can pre-qualify you in as little as 5 minutes with no impact to your credit score.An equal housing lender. NMLS #10287.

