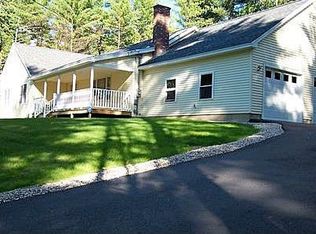Sold for $440,000 on 11/15/24
$440,000
4109 S Athol Rd, Athol, MA 01331
3beds
1,384sqft
Single Family Residence
Built in 2008
1.97 Acres Lot
$457,800 Zestimate®
$318/sqft
$2,747 Estimated rent
Home value
$457,800
$417,000 - $504,000
$2,747/mo
Zestimate® history
Loading...
Owner options
Explore your selling options
What's special
This inviting ranch-style home offers an open layout, highlighted by vaulted ceilings and hardwood floors in the spacious living room. The eat-in kitchen has a functional design, featuring a slider that fills the space with natural light and opens to a composite deck. With a total of 3 bedrooms, the primary suite includes an en suite full bath, and the main bathroom hosts a convenient first-floor laundry. Ample closet space throughout. The lower level includes a spacious two-car garage along with a generously sized, 575sf bonus room. This cozy retreat features an antique mantle framing a propane fireplace, complemented by a built-in cedar entertainment center. French doors lead to the tranquil 1.97-acre partially fenced backyard and patio. 3 storage sheds, including one just 3 years old, Unique copper sinks and radiant heat flooring in the hallway add an upscale touch to this charming property. Generator hookup for peace of mind. Lots to love about this home.
Zillow last checked: 8 hours ago
Listing updated: November 17, 2024 at 01:11pm
Listed by:
Michalann Cosme 978-660-4906,
Citylight Homes LLC 978-977-0050
Bought with:
Hometown Team
LAER Realty Partners
Source: MLS PIN,MLS#: 73292089
Facts & features
Interior
Bedrooms & bathrooms
- Bedrooms: 3
- Bathrooms: 2
- Full bathrooms: 2
- Main level bedrooms: 1
Primary bedroom
- Features: Bathroom - Full, Closet, Flooring - Wall to Wall Carpet
- Level: Main,First
Bedroom 2
- Features: Closet
- Level: First
Bedroom 3
- Features: Closet
- Level: First
Primary bathroom
- Features: Yes
Bathroom 1
- Features: Bathroom - Full, Flooring - Stone/Ceramic Tile, Dryer Hookup - Electric, Washer Hookup
- Level: First
Family room
- Level: Basement
Kitchen
- Features: Vaulted Ceiling(s), Flooring - Laminate, Dining Area, Exterior Access, Open Floorplan, Recessed Lighting, Slider, Stainless Steel Appliances
- Level: Main,First
Living room
- Features: Vaulted Ceiling(s), Closet, Flooring - Hardwood, Exterior Access, Open Floorplan, Recessed Lighting
- Level: Main,First
Heating
- Baseboard, Radiant, Oil
Cooling
- Window Unit(s)
Appliances
- Laundry: First Floor, Electric Dryer Hookup
Features
- Flooring: Wood, Vinyl, Carpet, Laminate
- Doors: Insulated Doors
- Windows: Insulated Windows
- Basement: Full,Finished,Partially Finished,Walk-Out Access,Interior Entry,Garage Access
- Number of fireplaces: 1
Interior area
- Total structure area: 1,384
- Total interior livable area: 1,384 sqft
Property
Parking
- Total spaces: 10
- Parking features: Under, Garage Door Opener, Garage Faces Side, Paved Drive, Off Street, Paved
- Attached garage spaces: 2
- Uncovered spaces: 8
Features
- Patio & porch: Deck - Wood, Patio
- Exterior features: Deck - Wood, Patio, Rain Gutters, Storage, Fenced Yard
- Fencing: Fenced/Enclosed,Fenced
- Frontage length: 350.00
Lot
- Size: 1.97 Acres
- Features: Gentle Sloping, Level
Details
- Parcel number: M:00055 B:00011 L:00000,1450507
- Zoning: Res c
Construction
Type & style
- Home type: SingleFamily
- Architectural style: Ranch
- Property subtype: Single Family Residence
Materials
- Frame
- Foundation: Concrete Perimeter, Irregular
- Roof: Shingle
Condition
- Year built: 2008
Utilities & green energy
- Electric: 200+ Amp Service
- Sewer: Private Sewer
- Water: Private
- Utilities for property: for Electric Range, for Electric Oven, for Electric Dryer
Community & neighborhood
Community
- Community features: Public Transportation, Walk/Jog Trails, Golf, Medical Facility, Laundromat, Conservation Area, Highway Access, House of Worship, Public School
Location
- Region: Athol
Other
Other facts
- Road surface type: Paved
Price history
| Date | Event | Price |
|---|---|---|
| 11/15/2024 | Sold | $440,000+2.3%$318/sqft |
Source: MLS PIN #73292089 | ||
| 9/24/2024 | Contingent | $430,000$311/sqft |
Source: MLS PIN #73292089 | ||
| 9/19/2024 | Listed for sale | $430,000+117.2%$311/sqft |
Source: MLS PIN #73292089 | ||
| 7/15/2016 | Sold | $198,000$143/sqft |
Source: Public Record | ||
| 4/11/2016 | Pending sale | $198,000$143/sqft |
Source: HOMETOWN REALTORS #71985076 | ||
Public tax history
| Year | Property taxes | Tax assessment |
|---|---|---|
| 2025 | $4,103 +3.1% | $322,800 +4.1% |
| 2024 | $3,980 +3.9% | $310,200 +13.8% |
| 2023 | $3,829 +3.8% | $272,700 +18.6% |
Find assessor info on the county website
Neighborhood: 01331
Nearby schools
GreatSchools rating
- 3/10Athol-Royalston Middle SchoolGrades: 5-8Distance: 2.6 mi
- 2/10Athol High SchoolGrades: 9-12Distance: 3.4 mi
- 2/10Athol Community Elementary SchoolGrades: PK-4Distance: 2.8 mi

Get pre-qualified for a loan
At Zillow Home Loans, we can pre-qualify you in as little as 5 minutes with no impact to your credit score.An equal housing lender. NMLS #10287.
Sell for more on Zillow
Get a free Zillow Showcase℠ listing and you could sell for .
$457,800
2% more+ $9,156
With Zillow Showcase(estimated)
$466,956