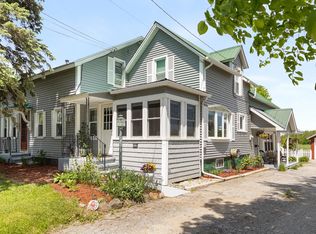Closed
Listed by:
Taylor White,
KW Vermont - Cambridge Phone:802-760-9815
Bought with: RE/MAX North Professionals
$305,000
4109 Lower Newton Road, St. Albans Town, VT 05488
3beds
1,584sqft
Ranch
Built in 1973
0.55 Acres Lot
$342,100 Zestimate®
$193/sqft
$2,379 Estimated rent
Home value
$342,100
$325,000 - $359,000
$2,379/mo
Zestimate® history
Loading...
Owner options
Explore your selling options
What's special
Ready to make this St. Albans house your home? 4109 Lower Newton Road is ready and waiting for all your cosmetic updates and upgrades! This spacious raised ranch has great proximity to St. Albans amenities and all that Lake Champlain has to offer. A short drive to I-89, you'll be close to all of Chittenden County and New York state. Inside, head up the stairs and to the right to enter into a large and bright living room at the front of the house. Behind this space, the U-shaped eat-in kitchen provides room for a table with chairs as well as counter seating. Sliding glass doors off the kitchen/dining area provide natural light and lead onto the raised back deck that overlooks the backyard. From the main stairs, head left to find 3 well-sized carpeted bedrooms - each with closets - that share a full bathroom. In the home's lower level, an enormous basement doubles your square footage, half of which is already finished. This area is perfect for an extra living room, hobby or game room, or simple finished storage. Fix up the unfinished half for even more living space, or use as-is for gym or laundry! A wood stove with tasteful brick work rounds out the lower level. Outside, you'll find a mostly flat lot with a shed. With access from the upper-level deck or front entry door, it will be easy to enjoy this quiet, country lot. Surrounded by trees and set back just enough from the road, this home offers privacy and room to expand.
Zillow last checked: 8 hours ago
Listing updated: July 31, 2023 at 11:14am
Listed by:
Taylor White,
KW Vermont - Cambridge Phone:802-760-9815
Bought with:
Darcy Handy
RE/MAX North Professionals
Source: PrimeMLS,MLS#: 4955623
Facts & features
Interior
Bedrooms & bathrooms
- Bedrooms: 3
- Bathrooms: 1
- Full bathrooms: 1
Heating
- Propane, Baseboard, Hot Water
Cooling
- None
Appliances
- Included: Dryer, Electric Range, Refrigerator, Electric Water Heater
Features
- Flooring: Carpet, Vinyl
- Basement: Partially Finished,Interior Stairs,Storage Space,Walk-Out Access
Interior area
- Total structure area: 2,160
- Total interior livable area: 1,584 sqft
- Finished area above ground: 1,080
- Finished area below ground: 504
Property
Parking
- Parking features: Paved, Driveway, Covered
- Has uncovered spaces: Yes
Features
- Levels: One
- Stories: 1
- Exterior features: Deck, Shed
- Frontage length: Road frontage: 130
Lot
- Size: 0.55 Acres
- Features: Country Setting
Details
- Parcel number: 55217411086
- Zoning description: Residential
Construction
Type & style
- Home type: SingleFamily
- Architectural style: Raised Ranch
- Property subtype: Ranch
Materials
- Wood Frame, Vinyl Siding
- Foundation: Concrete
- Roof: Asphalt Shingle
Condition
- New construction: No
- Year built: 1973
Utilities & green energy
- Electric: 100 Amp Service, Circuit Breakers
- Sewer: 1000 Gallon, Concrete
- Utilities for property: Propane
Community & neighborhood
Security
- Security features: Carbon Monoxide Detector(s), Smoke Detector(s)
Location
- Region: Swanton
Other
Other facts
- Road surface type: Paved
Price history
| Date | Event | Price |
|---|---|---|
| 7/31/2023 | Sold | $305,000-1.6%$193/sqft |
Source: | ||
| 6/9/2023 | Contingent | $310,000$196/sqft |
Source: | ||
| 6/4/2023 | Listed for sale | $310,000+78.2%$196/sqft |
Source: | ||
| 5/1/2014 | Sold | $174,000$110/sqft |
Source: Public Record Report a problem | ||
Public tax history
| Year | Property taxes | Tax assessment |
|---|---|---|
| 2024 | -- | $172,400 |
| 2023 | -- | $172,400 |
| 2022 | -- | $172,400 |
Find assessor info on the county website
Neighborhood: 05488
Nearby schools
GreatSchools rating
- 5/10St. Albans Town Educational CenterGrades: PK-8Distance: 4.6 mi
- 5/10Bellows Free Academy Uhsd #48Grades: 9-12Distance: 4.3 mi
Schools provided by the listing agent
- Elementary: St. Albans Town Educ. Center
- Middle: St Albans Town Education Cntr
- High: Bellows Free Academy
- District: Maple Run USD
Source: PrimeMLS. This data may not be complete. We recommend contacting the local school district to confirm school assignments for this home.
Get pre-qualified for a loan
At Zillow Home Loans, we can pre-qualify you in as little as 5 minutes with no impact to your credit score.An equal housing lender. NMLS #10287.
