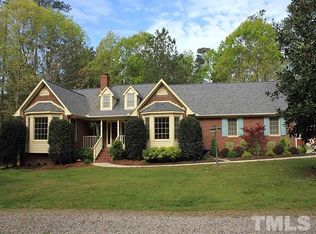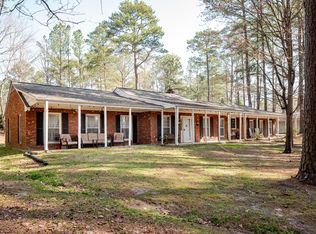Why buy a piece of a subdivision when you can have a park? Walk the wooded but open grounds on your 2.6 acres. Enjoy the frog chorus by your pond. Exercise your green thumb in the greenhouse. Pick a salad from your picket-fenced garden. Summertime dessert can come from your own orchard. Entertain in your spacious family-room that has a towering 16 foot ceiling, gas fireplace, two ceiling fans, and built-in bookshelves with storage cabinets and drawers. The country kitchen, with a large island counter and pantry, has a dining area next to the Bay Window that overlooks the garden. A large adjoining room that can be accessed from the front foyer or the kitchen can be used as your dining room, formal living room, office or studio. The back entrance to the house is through a large screened porch. The first level master suite, which opens onto the deck, has a large walk-in closet, separate shower and whirlpool tub. There is an abundance of storage space in the stand-up partially floored attic. with easy access via pull-down stairs. The attic eaves provide four additional storage cubbies. Two are located in the upstairs bathroom. One of the two in an upstairs bedroom makes a great Lego or Barbee doll room. There are separate heating/AC units for the upstairs and downstairs. The large detached garage has space for a car or two, a workshop, and a hobby room or office. In addition to the garden storage building there is a portable equipment shed next to the garage. Four six foot tall fenced kennels contain two poultry houses and a dog house. A cleared building site at the back of the property could hold a stable, barn, boat shed, or playhouse. You can enjoy the breeze from the swing on your wrap around front porch, barbecue on your deck or brick patio and relax on your screened back porch just by making this house your home. Neighborhood Description Located in a rural neighborhood with nice mix of empty nesters, singles, and families with children. Several have horses and one homeowner is an equine veterinarian. Farm land is spaced in and around the developed areas. Lassiter Road is one-mile long and connects Mitchell Mill Road and Quarry Road where the Fantasy Scuba Park is located. There is a mid-size subdivision near the Quarry Road end and a small new development closer to Mitchell Mill Road with homes on one-acre lots selling for $350,000-$425,000. I-540 is less than 15 minutes away and nearest shopping and services are 3 miles away in Rolesville. Additional shopping and services are in nearby Wake Forest, Knightdale, and the Triangle Town Center Mall in Raleigh.
This property is off market, which means it's not currently listed for sale or rent on Zillow. This may be different from what's available on other websites or public sources.

