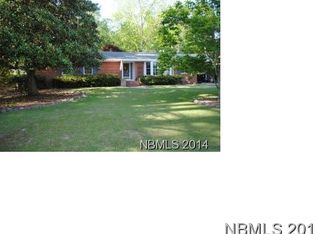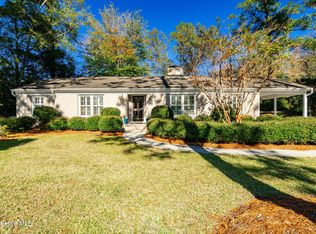Sold for $370,000 on 05/15/25
$370,000
4109 Holly Ridge Road, Trent Woods, NC 28562
3beds
2,226sqft
Single Family Residence
Built in 1971
0.46 Acres Lot
$366,500 Zestimate®
$166/sqft
$2,201 Estimated rent
Home value
$366,500
$337,000 - $399,000
$2,201/mo
Zestimate® history
Loading...
Owner options
Explore your selling options
What's special
Charming Home in Desirable Trent Woods - A Rare Find!
Nestled in the sought-after Trent Woods community, this well-maintained three-bedroom, two-bathroom home is brimming with potential! Just a short walk from New Bern Golf and Country Club, this property offers an incredible location with no HOA restrictions.
Sitting on a spacious 0.45-acre lot, the home features a delightful Carolina Room, perfect for enjoying the serene surroundings. With a solid foundation and timeless charm, it's ready for new owners to bring their imagination and create their dream space.
Whether you're looking to modernize or simply enjoy its classic appeal, this home is the perfect place to start making amazing memories. Schedule your showing today and explore the possibilities!
Zillow last checked: 8 hours ago
Listing updated: July 30, 2025 at 01:33pm
Listed by:
Sharon Overholt 252-626-8897,
Century 21 Coastal Advantage
Bought with:
TAMMY FEREBEE, 246856
COLDWELL BANKER SEA COAST ADVANTAGE
Whitley Ferebee, 357034
COLDWELL BANKER SEA COAST ADVANTAGE
Source: Hive MLS,MLS#: 100496118 Originating MLS: Neuse River Region Association of Realtors
Originating MLS: Neuse River Region Association of Realtors
Facts & features
Interior
Bedrooms & bathrooms
- Bedrooms: 3
- Bathrooms: 2
- Full bathrooms: 2
Primary bedroom
- Level: Main
- Dimensions: 12 x 13
Bedroom 2
- Level: Main
- Dimensions: 5 x 7
Bedroom 2
- Level: Main
- Dimensions: 11 x 12
Bedroom 3
- Level: Main
- Dimensions: 11 x 9
Bathroom 1
- Level: Main
- Dimensions: 3 x 5
Dining room
- Level: Main
- Dimensions: 11 x 14
Family room
- Level: Main
- Dimensions: 13 x 7
Kitchen
- Level: Main
- Dimensions: 4 x 9
Living room
- Level: Main
- Dimensions: 3 x 11
Office
- Description: Carolina Room
- Level: Main
- Dimensions: 19 x 9
Other
- Description: Recreation Room
- Level: Main
- Dimensions: 12 x 23
Heating
- Heat Pump, Electric
Cooling
- Central Air, Heat Pump
Appliances
- Included: Electric Oven, Built-In Microwave, Water Softener, Washer, Refrigerator, Dryer, Dishwasher
- Laundry: Laundry Room
Features
- Entrance Foyer, Bookcases, Ceiling Fan(s), Gas Log
- Flooring: Carpet, Tile, Vinyl, Wood
- Windows: Thermal Windows
- Has fireplace: Yes
- Fireplace features: Gas Log
Interior area
- Total structure area: 2,226
- Total interior livable area: 2,226 sqft
Property
Parking
- Total spaces: 4
- Parking features: Concrete, On Site
- Uncovered spaces: 4
Features
- Levels: One
- Stories: 1
- Patio & porch: Patio, Porch
- Fencing: None
- Waterfront features: None
Lot
- Size: 0.46 Acres
- Dimensions: 115 x 175 x 115 x 175
Details
- Additional structures: Shed(s)
- Parcel number: 8069 019
- Zoning: Res
- Special conditions: Standard
Construction
Type & style
- Home type: SingleFamily
- Property subtype: Single Family Residence
Materials
- Brick Veneer
- Foundation: Crawl Space
- Roof: Architectural Shingle
Condition
- New construction: No
- Year built: 1971
Utilities & green energy
- Sewer: Public Sewer
- Water: Public
- Utilities for property: Sewer Available, Water Available
Community & neighborhood
Location
- Region: Trent Woods
- Subdivision: Greenwood
Other
Other facts
- Listing agreement: Exclusive Right To Sell
- Listing terms: Cash,Conventional,FHA,VA Loan
Price history
| Date | Event | Price |
|---|---|---|
| 5/15/2025 | Sold | $370,000-5.1%$166/sqft |
Source: | ||
| 4/21/2025 | Contingent | $390,000$175/sqft |
Source: | ||
| 4/18/2025 | Listed for sale | $390,000$175/sqft |
Source: | ||
| 4/15/2025 | Contingent | $390,000$175/sqft |
Source: | ||
| 4/10/2025 | Pending sale | $390,000$175/sqft |
Source: | ||
Public tax history
| Year | Property taxes | Tax assessment |
|---|---|---|
| 2024 | $1,748 +0.7% | $260,770 |
| 2023 | $1,736 | $260,770 +44.1% |
| 2022 | -- | $180,950 |
Find assessor info on the county website
Neighborhood: 28562
Nearby schools
GreatSchools rating
- 7/10Albert H Bangert ElementaryGrades: K-5Distance: 0.3 mi
- 4/10H J Macdonald MiddleGrades: 6-8Distance: 2.6 mi
- 3/10New Bern HighGrades: 9-12Distance: 2.1 mi
Schools provided by the listing agent
- Elementary: A. H. Bangert
- Middle: H. J. MacDonald
- High: New Bern
Source: Hive MLS. This data may not be complete. We recommend contacting the local school district to confirm school assignments for this home.

Get pre-qualified for a loan
At Zillow Home Loans, we can pre-qualify you in as little as 5 minutes with no impact to your credit score.An equal housing lender. NMLS #10287.
Sell for more on Zillow
Get a free Zillow Showcase℠ listing and you could sell for .
$366,500
2% more+ $7,330
With Zillow Showcase(estimated)
$373,830
