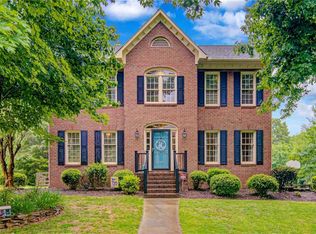Fantastic house in fantastic neighborhood! Greenway access in this neighborhood with close by restaurants, schools, and shopping. This home has 4 large bedrooms, one on the main level for guest who prefer to stay on first floor and 3 large bedrooms upstairs with laundry. Brand new Carolina shutters, updated kitchen, living room, lighting, newer paint, new flooring in laundry room, new hardwood floors in some areas. Lots of natural light and a great flow! Granite counter tops in kitchen with a lovely breakfast nook. Downstairs features a finished area that is a great playroom or office space. Come home for holidays! No sign in yard.
This property is off market, which means it's not currently listed for sale or rent on Zillow. This may be different from what's available on other websites or public sources.
