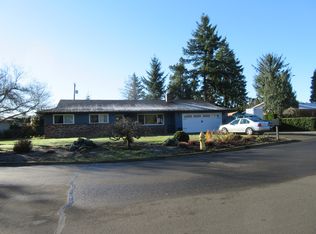Sold
$569,900
4109 Gifford Pl, Washougal, WA 98671
3beds
1,811sqft
Residential, Single Family Residence
Built in 1980
0.3 Acres Lot
$565,400 Zestimate®
$315/sqft
$2,525 Estimated rent
Home value
$565,400
$531,000 - $599,000
$2,525/mo
Zestimate® history
Loading...
Owner options
Explore your selling options
What's special
If you’ve been looking for that perfect blend of location, comfort, and a little room to breathe—this might just be the one. This single-level ranch is tucked into a peaceful neighborhood that puts you within walking distance of Orchard Hills Golf Course and Washougal High School, with shopping, restaurants, and a few great local bars just 5 minutes away. Want nature? You’ve got it. Take a quick drive and you’re at Steigerwald Lake National Wildlife Refuge or Cottonwood Beach—both perfect for a morning walk, afternoon picnic, or just soaking in some fresh air. And you're sitting right at the gateway to the Columbia River Gorge, so weekend adventures are basically built in. Inside, you’ll find a bright, welcoming space with 3 bedrooms, 2 full baths, and a great layout across 1,811 sqft. There’s a wood-burning fireplace in the living room, a wonderful kitchen with an island and pantry, and thoughtful touches like central A/C, central vacuum, and a full laundry room. The attached 2-car garage, RV parking, and fully fenced yard with a patio and garden space are just icing on the cake. Whether you're upsizing, downsizing, or just ready for something new—this spot offers the best of both worlds: close to everything, but with space to unwind. Come take a look—this home really has that “feel good” factor. *Home has been virtually staged.
Zillow last checked: 8 hours ago
Listing updated: June 11, 2025 at 09:47am
Listed by:
David Sobolik 503-939-4241,
Knipe Realty ERA Powered,
Jonathan Romano 360-910-2361,
Knipe Realty ERA Powered
Bought with:
Pamela McAnally, 124921
Realty One Group Prestige
Source: RMLS (OR),MLS#: 570481372
Facts & features
Interior
Bedrooms & bathrooms
- Bedrooms: 3
- Bathrooms: 2
- Full bathrooms: 2
- Main level bathrooms: 2
Primary bedroom
- Level: Main
Bedroom 2
- Features: Ensuite
- Level: Main
Bedroom 3
- Level: Main
Dining room
- Features: Wood Floors
- Level: Main
Family room
- Level: Main
Kitchen
- Features: Dishwasher, Island, Pantry, Builtin Oven
- Level: Main
Living room
- Features: Bookcases, Builtin Features, Fireplace
- Level: Main
Heating
- Forced Air, Fireplace(s)
Cooling
- Central Air
Appliances
- Included: Built In Oven, Dishwasher, Gas Water Heater, Tank Water Heater
- Laundry: Laundry Room
Features
- Kitchen Island, Pantry, Bookcases, Built-in Features
- Flooring: Wood
- Windows: Aluminum Frames
- Basement: Crawl Space
- Number of fireplaces: 1
- Fireplace features: Gas
Interior area
- Total structure area: 1,811
- Total interior livable area: 1,811 sqft
Property
Parking
- Total spaces: 2
- Parking features: Attached, Extra Deep Garage, Oversized
- Attached garage spaces: 2
Accessibility
- Accessibility features: One Level, Accessibility
Features
- Levels: One
- Stories: 1
- Patio & porch: Covered Patio
- Exterior features: Yard
Lot
- Size: 0.30 Acres
- Features: SqFt 10000 to 14999
Details
- Parcel number: 096159086
Construction
Type & style
- Home type: SingleFamily
- Architectural style: Ranch
- Property subtype: Residential, Single Family Residence
Materials
- T111 Siding
- Roof: Composition
Condition
- Approximately
- New construction: No
- Year built: 1980
Utilities & green energy
- Gas: Gas
- Sewer: Public Sewer
- Water: Public
Community & neighborhood
Location
- Region: Washougal
Other
Other facts
- Listing terms: Cash,Conventional,FHA,VA Loan
Price history
| Date | Event | Price |
|---|---|---|
| 6/6/2025 | Sold | $569,900$315/sqft |
Source: | ||
| 5/21/2025 | Pending sale | $569,900$315/sqft |
Source: | ||
| 4/17/2025 | Listed for sale | $569,900+212.3%$315/sqft |
Source: | ||
| 9/27/2012 | Listing removed | $182,500$101/sqft |
Source: Windermere/Crest Realty Co. #12059169 | ||
| 9/16/2012 | Listed for sale | $182,500$101/sqft |
Source: Windermere/Crest Realty Co. #12059169 | ||
Public tax history
| Year | Property taxes | Tax assessment |
|---|---|---|
| 2024 | $693 +3.2% | $466,594 -1.8% |
| 2023 | $671 -14.5% | $475,213 +5% |
| 2022 | $785 -80.4% | $452,657 +16.5% |
Find assessor info on the county website
Neighborhood: 98671
Nearby schools
GreatSchools rating
- 7/10Columbia River Gorge Elementary SchoolGrades: PK-5Distance: 0.7 mi
- 8/10Jemtegaard Middle SchoolGrades: 6-8Distance: 0.7 mi
- 7/10Washougal High SchoolGrades: 9-12Distance: 0.4 mi
Schools provided by the listing agent
- Elementary: Col River Gorge
- Middle: Jemtegaard
- High: Washougal
Source: RMLS (OR). This data may not be complete. We recommend contacting the local school district to confirm school assignments for this home.
Get a cash offer in 3 minutes
Find out how much your home could sell for in as little as 3 minutes with a no-obligation cash offer.
Estimated market value
$565,400
Get a cash offer in 3 minutes
Find out how much your home could sell for in as little as 3 minutes with a no-obligation cash offer.
Estimated market value
$565,400
