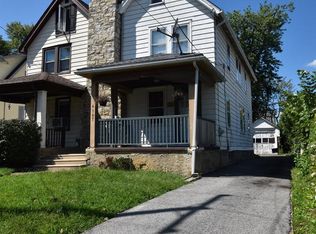Sold for $269,000
$269,000
4109 Garrett Rd, Drexel Hill, PA 19026
3beds
1,280sqft
Single Family Residence
Built in 1923
2,613.6 Square Feet Lot
$272,900 Zestimate®
$210/sqft
$1,980 Estimated rent
Home value
$272,900
$246,000 - $303,000
$1,980/mo
Zestimate® history
Loading...
Owner options
Explore your selling options
What's special
Full of charm and character, this move-in-ready Drexel Hill home offers cozy living with thoughtful details throughout. Original hardwood floors, and a sunny breakfast nook add warmth, while three comfortably sized bedrooms—including one currently used as a home office—provide flexibility. The finished attic, complete with its own mini-split for heating and cooling, is perfect as a 4th bedroom, playroom, gym, or creative space. The dining room includes a beautiful wood table and buffet, both staying with the home. The spacious basement offers plenty of room for storage, along with a washer and dryer. Out back, the private yard is an ideal place to relax or entertain—complete with an included hot tub. You could be closed and celebrating out there this summer! Just steps from the trolley and close to the Lansdowne Farmers Market, Penn Pines Park, and local coffee shops—this home is ready to welcome you.
Zillow last checked: 8 hours ago
Listing updated: May 29, 2025 at 05:14pm
Listed by:
Hannah Schultz 610-457-9661,
Coldwell Banker Realty
Bought with:
Eric Tielemans, RS283814
Iron Valley Real Estate Legacy
Source: Bright MLS,MLS#: PADE2087944
Facts & features
Interior
Bedrooms & bathrooms
- Bedrooms: 3
- Bathrooms: 1
- Full bathrooms: 1
Primary bedroom
- Level: Unspecified
Primary bedroom
- Level: Upper
- Area: 0 Square Feet
- Dimensions: 0 X 0
Bedroom 1
- Level: Upper
- Area: 0 Square Feet
- Dimensions: 0 X 0
Bedroom 2
- Level: Upper
- Area: 0 Square Feet
- Dimensions: 0 X 0
Dining room
- Level: Main
- Area: 0 Square Feet
- Dimensions: 0 X 0
Kitchen
- Level: Main
- Area: 0 Square Feet
- Dimensions: 0 X 0
Living room
- Level: Main
- Area: 0 Square Feet
- Dimensions: 0 X 0
Heating
- Hot Water, Natural Gas
Cooling
- Window Unit(s)
Appliances
- Included: Gas Water Heater
Features
- Basement: Full
- Number of fireplaces: 1
Interior area
- Total structure area: 1,280
- Total interior livable area: 1,280 sqft
- Finished area above ground: 1,280
- Finished area below ground: 0
Property
Parking
- Parking features: Driveway
- Has uncovered spaces: Yes
Accessibility
- Accessibility features: None
Features
- Levels: Two
- Stories: 2
- Pool features: None
Lot
- Size: 2,613 sqft
- Dimensions: 24.80 x 107.52
Details
- Additional structures: Above Grade, Below Grade
- Parcel number: 16110108800
- Zoning: RESIDENTIAL
- Special conditions: Standard
Construction
Type & style
- Home type: SingleFamily
- Architectural style: Other
- Property subtype: Single Family Residence
- Attached to another structure: Yes
Materials
- Vinyl Siding, Aluminum Siding
- Foundation: Concrete Perimeter
Condition
- Excellent
- New construction: No
- Year built: 1923
Utilities & green energy
- Sewer: Public Sewer
- Water: Public
Community & neighborhood
Location
- Region: Drexel Hill
- Subdivision: Garrettford
- Municipality: UPPER DARBY TWP
Other
Other facts
- Listing agreement: Exclusive Agency
- Listing terms: Conventional,VA Loan,Cash,FHA
- Ownership: Fee Simple
Price history
| Date | Event | Price |
|---|---|---|
| 5/29/2025 | Sold | $269,000$210/sqft |
Source: | ||
| 5/9/2025 | Pending sale | $269,000$210/sqft |
Source: | ||
| 4/17/2025 | Contingent | $269,000$210/sqft |
Source: | ||
| 4/11/2025 | Listed for sale | $269,000+53.8%$210/sqft |
Source: | ||
| 2/5/2021 | Listing removed | -- |
Source: Owner Report a problem | ||
Public tax history
| Year | Property taxes | Tax assessment |
|---|---|---|
| 2025 | $4,689 +3.5% | $107,120 |
| 2024 | $4,530 +1% | $107,120 |
| 2023 | $4,488 +2.8% | $107,120 |
Find assessor info on the county website
Neighborhood: 19026
Nearby schools
GreatSchools rating
- 2/10Garrettford El SchoolGrades: 1-5Distance: 0.2 mi
- 2/10Drexel Hill Middle SchoolGrades: 6-8Distance: 1 mi
- 3/10Upper Darby Senior High SchoolGrades: 9-12Distance: 1.3 mi
Schools provided by the listing agent
- District: Upper Darby
Source: Bright MLS. This data may not be complete. We recommend contacting the local school district to confirm school assignments for this home.

Get pre-qualified for a loan
At Zillow Home Loans, we can pre-qualify you in as little as 5 minutes with no impact to your credit score.An equal housing lender. NMLS #10287.
