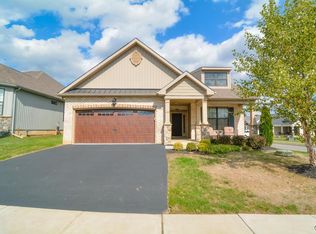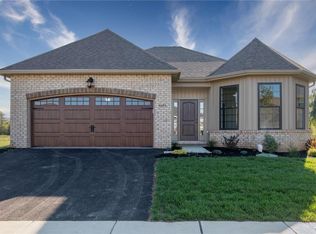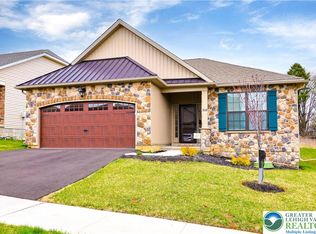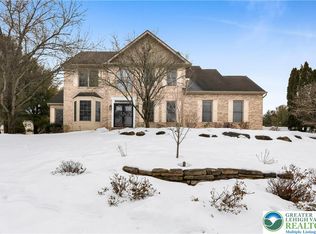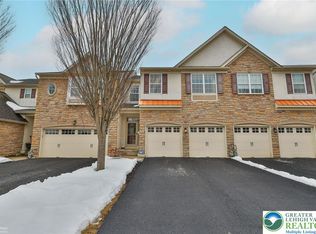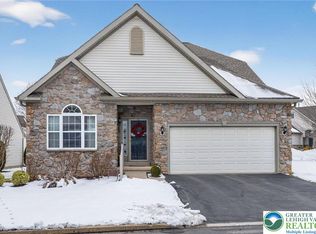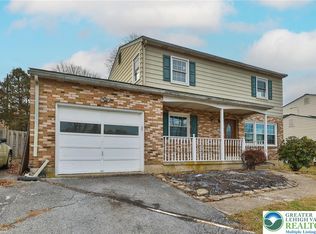Enjoy a carefree lifestyle in this beautifully maintained home located in the desirable 55+ community of The Fields at Indian Creek. This spacious residence features 3,068 sq. ft. of well-designed living space w/a bright open flr plan. The inviting first flr includes a 2 story foyer, LR w/cathedral ceiling, gas FP, triple window & TV, DR w/ built-in, elegant library w/ceiing to flr custom cherry wood bookcase w/storage, private office, guest BR w/customized closet, split full bath, laundry rm & a luxurious primary suite w/crown molding, 2 customized walk-in closets & full bath w/double sink, oversized tile shower & access to the laundry rm. The gourmet kitchen offers quartz countertops, tile backsplash, wall oven w/microwave & electric range in the island, under cabinet lighting, large 8' center island & separate eating area w/Plantation shutters leading to the deck. Upstairs, you’ll find a versatile loft, 3rd BR, full bath and hobby rm which provides a wonderful opportunity for an in-law suite. Large walk-in storage room on 2nd Flr. Enjoy outdoor living on the 14' x 14' wood deck & 14' x 14' cement patio. Convenient oversized 2 car garage w/central vac & hot & cold water to wash cars. This home has lots of upgrades. The community offers exceptional amenities including a clubhouse, fitness center, pool, pickleball & bocce courts, walking trails & more. One of Emmaus’s most sought-after active adult communities!
For sale
Price cut: $49K (1/26)
$599,900
4109 Eveningstar Rd, Emmaus, PA 18049
3beds
3,068sqft
Est.:
Single Family Residence
Built in 2019
-- sqft lot
$596,800 Zestimate®
$196/sqft
$290/mo HOA
What's special
Private officeTile backsplashUnder cabinet lightingTriple window and tv
- 142 days |
- 2,735 |
- 65 |
Zillow last checked: 8 hours ago
Listing updated: February 15, 2026 at 06:57pm
Listed by:
Larry W. Ginsburg 610-393-0892,
BHHS Regency Real Estate 610-432-5252
Source: GLVR,MLS#: 765888 Originating MLS: Lehigh Valley MLS
Originating MLS: Lehigh Valley MLS
Tour with a local agent
Facts & features
Interior
Bedrooms & bathrooms
- Bedrooms: 3
- Bathrooms: 3
- Full bathrooms: 3
Rooms
- Room types: Den, Office
Primary bedroom
- Description: - Carpet, crown molding, customized walk-in closet
- Level: First
- Dimensions: 18.00 x 14.00
Bedroom
- Description: - Carpet, split bath access, customized closet
- Level: First
- Dimensions: 12.00 x 12.00
Bedroom
- Description: - Carpet, customized walk-in closet
- Level: Second
- Dimensions: 14.00 x 11.00
Primary bathroom
- Description: - Tile floor, double sink, Quartz counter, oversized tile shower
- Level: First
- Dimensions: 11.00 x 11.00
Den
- Level: First
- Dimensions: 12.00 x 11.00
Dining room
- Description: -H/W Floor, built-in serving area w/Quartz top
- Level: First
- Dimensions: 16.00 x 11.00
Other
- Level: First
- Dimensions: 12.00 x 5.00
Other
- Level: Second
- Dimensions: 8.00 x 6.00
Kitchen
- Description: -H/W floor, 8' center island, Quartz counter
- Level: First
- Dimensions: 24.00 x 11.00
Laundry
- Description: - Tile floor, extra cabinets, sink
- Level: First
- Dimensions: 9.00 x 6.00
Library
- Description: - Carpet, custom cherry wood built-in bookcase
- Level: First
- Dimensions: 13.00 x 12.00
Living room
- Description: -H/W Floor, gas FP, Plantation Shutters, Cathedral Ceiling
- Level: First
- Dimensions: 20.00 x 19.00
Other
- Description: - Loft "L-Shaped", access to a 27' x 12 storage room
- Level: Second
- Dimensions: 31.00 x 14.00
Other
- Description: - Hobby Room, carpet
- Level: Second
- Dimensions: 6.00 x 6.00
Heating
- Forced Air, Gas
Cooling
- Central Air
Appliances
- Included: Built-In Oven, Dishwasher, Electric Cooktop, Electric Dryer, Electric Oven, Electric Range, Disposal, Gas Water Heater, Humidifier, Microwave, Refrigerator, Washer
- Laundry: Washer Hookup, Dryer Hookup, ElectricDryer Hookup, Main Level
Features
- Cathedral Ceiling(s), Dining Area, Separate/Formal Dining Room, Entrance Foyer, Eat-in Kitchen, High Ceilings, Home Office, Kitchen Island, Loft, Mud Room, Utility Room, Vaulted Ceiling(s), Walk-In Closet(s), Central Vacuum
- Flooring: Carpet, Hardwood, Tile
- Windows: Screens
- Basement: Crawl Space
- Has fireplace: Yes
- Fireplace features: Gas Log, Living Room
Interior area
- Total interior livable area: 3,068 sqft
- Finished area above ground: 3,068
- Finished area below ground: 0
Video & virtual tour
Property
Parking
- Total spaces: 2
- Parking features: Attached, Driveway, Garage, Garage Door Opener
- Attached garage spaces: 2
- Has uncovered spaces: Yes
Features
- Stories: 2
- Patio & porch: Deck, Patio
- Exterior features: Deck, Patio
- Has view: Yes
- View description: Mountain(s)
Lot
- Features: Flat, Sloped
Details
- Parcel number: 549403057955 004
- Zoning: C-R
- Special conditions: None
Construction
Type & style
- Home type: SingleFamily
- Architectural style: Colonial
- Property subtype: Single Family Residence
Materials
- Stone Veneer, Vinyl Siding
- Roof: Asphalt,Fiberglass
Condition
- Year built: 2019
Utilities & green energy
- Electric: 200+ Amp Service, Circuit Breakers
- Sewer: Public Sewer
- Water: Public
- Utilities for property: Cable Available
Community & HOA
Community
- Features: Curbs, Sidewalks
- Security: Security System, Smoke Detector(s)
- Senior community: Yes
- Subdivision: The Fields at Indian Creek
HOA
- Has HOA: Yes
- HOA fee: $290 monthly
Location
- Region: Emmaus
Financial & listing details
- Price per square foot: $196/sqft
- Tax assessed value: $368,500
- Annual tax amount: $13,289
- Date on market: 10/7/2025
- Cumulative days on market: 238 days
- Ownership type: Fee Simple
- Road surface type: Paved
Estimated market value
$596,800
$567,000 - $627,000
$3,589/mo
Price history
Price history
| Date | Event | Price |
|---|---|---|
| 1/26/2026 | Price change | $599,900-7.5%$196/sqft |
Source: | ||
| 12/2/2025 | Price change | $648,876-0.2%$211/sqft |
Source: | ||
| 10/7/2025 | Listed for sale | $649,900-3.7%$212/sqft |
Source: | ||
| 9/15/2025 | Listing removed | $674,900$220/sqft |
Source: | ||
| 7/21/2025 | Price change | $674,900-3.6%$220/sqft |
Source: | ||
| 7/6/2025 | Price change | $699,900-2.7%$228/sqft |
Source: | ||
| 6/27/2025 | Price change | $719,440-4.1%$234/sqft |
Source: | ||
| 6/11/2025 | Listed for sale | $749,900+49.3%$244/sqft |
Source: | ||
| 7/27/2023 | Sold | $502,440-1.7%$164/sqft |
Source: Public Record Report a problem | ||
| 5/6/2019 | Sold | $510,995$167/sqft |
Source: Public Record Report a problem | ||
Public tax history
Public tax history
| Year | Property taxes | Tax assessment |
|---|---|---|
| 2025 | $13,290 -1.9% | $368,500 -12.2% |
| 2024 | $13,548 +2% | $419,900 |
| 2023 | $13,285 +1.5% | $419,900 |
| 2022 | $13,087 +4.6% | $419,900 |
| 2021 | $12,510 +0.7% | $419,900 |
| 2020 | $12,417 | $419,900 |
| 2019 | -- | -- |
Find assessor info on the county website
BuyAbility℠ payment
Est. payment
$3,753/mo
Principal & interest
$2788
Property taxes
$675
HOA Fees
$290
Climate risks
Neighborhood: 18049
Nearby schools
GreatSchools rating
- 7/10Macungie El SchoolGrades: K-5Distance: 1.8 mi
- 8/10Eyer Middle SchoolGrades: 6-8Distance: 1.8 mi
- 7/10Emmaus High SchoolGrades: 9-12Distance: 0.6 mi
Schools provided by the listing agent
- High: Emmaus
- District: East Penn
Source: GLVR. This data may not be complete. We recommend contacting the local school district to confirm school assignments for this home.
