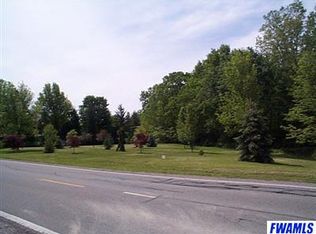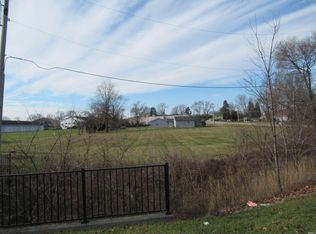Closed
$239,900
4109 Evard Rd, Fort Wayne, IN 46835
4beds
1,931sqft
Single Family Residence
Built in 1957
0.66 Acres Lot
$245,000 Zestimate®
$--/sqft
$1,824 Estimated rent
Home value
$245,000
$228,000 - $262,000
$1,824/mo
Zestimate® history
Loading...
Owner options
Explore your selling options
What's special
Welcome to 4109 Evard Rd—where flexible living space, thoughtful updates, and unmatched garage utility come together on a peaceful 0.66-acre lot in NE Fort Wayne. This 1.5-story, 4-bedroom, 2-bath home offers approximately 1,931 finished sq ft (per seller, including permitted addition) and is ideally suited for anyone seeking charm, freedom, and functionality—with no HOA restrictions. The main level features a spacious, functional kitchen and a seamless layout that flows into the dining and living areas. Within the last five years, the sellers have completed numerous updates, including new carpet in the stairwell, upper hallway, and second-floor bedroom, new flooring in bedroom three and its adjacent bonus room, as well as interior paint and drywall work throughout key areas of the home. In 2022, the sellers completed a permitted and professionally executed addition that includes a separate mudroom, pantry, and full laundry room on the main level, along with a flexible upstairs bonus room. The crawlspace was also updated as part of this project and now features a full vapor barrier, sump pump system, and a sealed, insulated foundation—truly one of the cleanest and most thoughtfully maintained crawlspaces you’ll find. Out back, a newly completed deck—started in 2024 and finished in 2025—leads to a generous yard and is fully prepped (support posts installed) for a covered patio roof, currently under contract to be completed prior to closing. The current owners are admittedly bummed they won’t get more time to enjoy it—but they’re moving forward with the project because the home deserves it. The next owner will reap the full benefit of this outdoor oasis. A rendering of the finished design is available in the photo set. The 28x40 detached garage is a rare asset—fully insulated, dual-zone natural gas heated, and equipped with multiple 220V outlets, RV hookup, subpanel, and built-in cabinetry. One garage door is powered with a remote opener; the second is manual with spring assist. A powered, lofted 10x12 shed adds even more functionality. Other features include: city sewer + private well, leased Kinetico water softener, 200 amp service, updated windows and roof. All kitchen appliances included. This home offers the best of both worlds: suburban space and freedom with city proximity. Whether you're a gearhead, creative professional, or just someone who values room to breathe—4109 Evard delivers something rare. Schedule your showing today!
Zillow last checked: 8 hours ago
Listing updated: May 15, 2025 at 06:24am
Listed by:
David Barlag Cell:260-750-5737,
CENTURY 21 Bradley Realty, Inc
Bought with:
Tim Haber, RB14046378
CENTURY 21 Bradley Realty, Inc
Source: IRMLS,MLS#: 202512077
Facts & features
Interior
Bedrooms & bathrooms
- Bedrooms: 4
- Bathrooms: 2
- Full bathrooms: 2
- Main level bedrooms: 2
Bedroom 1
- Level: Main
Bedroom 2
- Level: Main
Kitchen
- Level: Main
- Area: 221
- Dimensions: 17 x 13
Living room
- Level: Main
- Area: 238
- Dimensions: 17 x 14
Heating
- Natural Gas, Baseboard, Forced Air
Cooling
- Central Air, Ceiling Fan(s)
Appliances
- Included: Range/Oven Hk Up Gas/Elec, Dishwasher, Microwave, Refrigerator, Electric Oven, Gas Water Heater, Water Softener Rented
- Laundry: Electric Dryer Hookup, Sink, Main Level, Washer Hookup
Features
- Ceiling Fan(s), Eat-in Kitchen, Entrance Foyer, Pantry, Stand Up Shower
- Flooring: Hardwood, Carpet, Laminate
- Basement: Crawl Space,Finished,Concrete
- Has fireplace: No
Interior area
- Total structure area: 1,931
- Total interior livable area: 1,931 sqft
- Finished area above ground: 1,931
- Finished area below ground: 0
Property
Parking
- Total spaces: 4
- Parking features: Detached, Garage Door Opener, RV Access/Parking, Heated Garage, Garage Utilities, Concrete
- Garage spaces: 4
- Has uncovered spaces: Yes
Features
- Levels: One and One Half
- Stories: 1
- Patio & porch: Deck Covered, Covered, Porch
- Exterior features: Workshop
Lot
- Size: 0.66 Acres
- Dimensions: 133x309x55x319
- Features: Few Trees, Rolling Slope, City/Town/Suburb, Near Walking Trail
Details
- Additional parcels included: 0208-17-252-005.000-072
- Parcel number: 020817252005.000072
- Zoning: R1
Construction
Type & style
- Home type: SingleFamily
- Architectural style: Cape Cod
- Property subtype: Single Family Residence
Materials
- Aluminum Siding
- Roof: Asphalt,Shingle
Condition
- New construction: No
- Year built: 1957
Utilities & green energy
- Gas: NIPSCO
- Sewer: City
- Water: Well, Fort Wayne City Utilities
Community & neighborhood
Location
- Region: Fort Wayne
- Subdivision: None
Other
Other facts
- Listing terms: Cash,Conventional,FHA,VA Loan
Price history
| Date | Event | Price |
|---|---|---|
| 5/15/2025 | Sold | $239,900 |
Source: | ||
| 4/11/2025 | Pending sale | $239,900 |
Source: | ||
| 4/10/2025 | Listed for sale | $239,900+190.8% |
Source: | ||
| 2/12/2013 | Sold | $82,500-8.2% |
Source: | ||
| 12/28/2012 | Price change | $89,900-10%$47/sqft |
Source: Mike Thomas Assoc/FC Tucker #9003377 Report a problem | ||
Public tax history
| Year | Property taxes | Tax assessment |
|---|---|---|
| 2024 | $1,103 -2.3% | $135,300 +9.6% |
| 2023 | $1,129 +14.3% | $123,500 +4.8% |
| 2022 | $988 +18.9% | $117,800 +11.4% |
Find assessor info on the county website
Neighborhood: 46835
Nearby schools
GreatSchools rating
- 7/10Willard Shambaugh Elementary SchoolGrades: K-5Distance: 1 mi
- 5/10Jefferson Middle SchoolGrades: 6-8Distance: 3.4 mi
- 3/10Northrop High SchoolGrades: 9-12Distance: 2.7 mi
Schools provided by the listing agent
- Elementary: Shambaugh
- Middle: Jefferson
- High: Northrop
- District: Fort Wayne Community
Source: IRMLS. This data may not be complete. We recommend contacting the local school district to confirm school assignments for this home.

Get pre-qualified for a loan
At Zillow Home Loans, we can pre-qualify you in as little as 5 minutes with no impact to your credit score.An equal housing lender. NMLS #10287.

