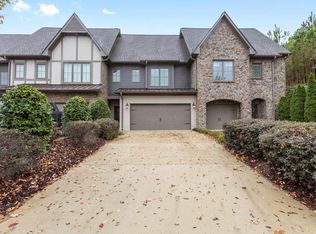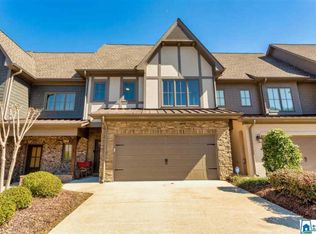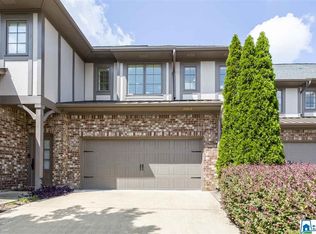STUNNING! Luxury 3BR/3.5BA townhome w/garage in sought-after Brook Highland with custom, high-end finishes and amenities. This end unit sitting on a cul-de-sac features custom cabinets, granite countertops, beautiful lighting, and tons of natural light. On the second level the master suite is HUGE with beautiful trey ceilings and spa like master bathroom. Also features a 2nd/guest bedroom with private bath, laundry room and large bonus space perfect for den or study. Third level features 3rd /guest bedroom w/private bath and walk-in attic storage. HOA covers service and exterior maintenance, plus termite bond. Zoned for award winning Inverness/Oak Mountain Schools. Wonderful location minutes to every convenience! Better hurry before this one is SOLD!
This property is off market, which means it's not currently listed for sale or rent on Zillow. This may be different from what's available on other websites or public sources.


