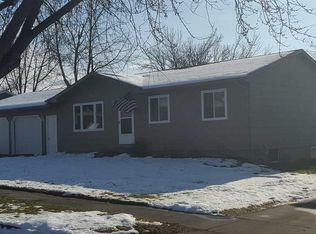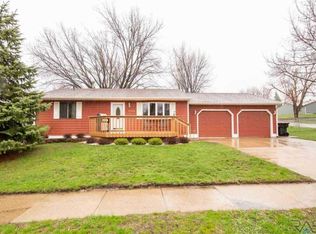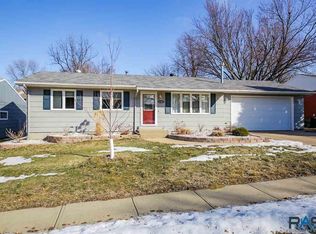Eastside beauty! Four bedrooms with 3 on the main and 2 nice bathrooms! So many things updated in the last 2 years - all you have to do is move in and enjoy the amazing fall weather on your back patio and private backyard! Updates include NEW carpet, light fixtures, blinds throughout entire home, paint throughout home, microwave, dishwasher, sink, kitchen counters, kitchen flooring (awesome vinyl plank quality flooring) and garage door and opener! There is literally nothing to do - just move in! Quiet, terrific location! Close to I-229, grocery, shopping you name it - it's less than five minutes away! Take a look at this clean as a whistle home, you will not be disappointed!
This property is off market, which means it's not currently listed for sale or rent on Zillow. This may be different from what's available on other websites or public sources.



