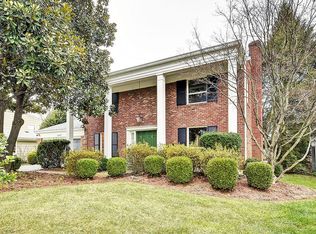Sold for $855,000
$855,000
4109 Crestview Rd, Maryhill Estates, KY 40207
5beds
4,576sqft
Single Family Residence
Built in 1963
0.25 Acres Lot
$956,800 Zestimate®
$187/sqft
$4,627 Estimated rent
Home value
$956,800
$880,000 - $1.04M
$4,627/mo
Zestimate® history
Loading...
Owner options
Explore your selling options
What's special
Asking price is BELOW appraised value! Come enjoy this beautiful, traditional home, Located in secluded Maryhill Estates (in the heart of popular St. Matthews, this home has an updated floor plan which is open, friendly and comfortable for old and young to enjoy. The 2011 addition includes a first floor In-Law suite (included with handicap accessibility), updated kitchen, new sewer, new major mechanicals, new roof and much more. The enlarged outdoor living space can be enjoyed for most of the year The large family room with bay window, skylights and a fireplace were part of the addition, as was the first floor laundry off the kitchen. The second floor of the addition incl. a primary bedroom (with sitting area) and a large bathroom and walk-in closet. Seller is a licensed Realtor/KY There are many bonus areas including a temp-controlled wine room in the finished basement/office space and a remote fireplace. Lots of storage including two attic access areas and unfinished areas of the basement. .
Zillow last checked: 8 hours ago
Listing updated: January 27, 2025 at 07:41am
Listed by:
Anne West-Butler,
United Real Estate Louisville
Bought with:
Scott Radcliff, 221618
RE/MAX Premier Properties
Source: GLARMLS,MLS#: 1658910
Facts & features
Interior
Bedrooms & bathrooms
- Bedrooms: 5
- Bathrooms: 4
- Full bathrooms: 3
- 1/2 bathrooms: 1
Primary bedroom
- Level: Second
- Area: 360
- Dimensions: 18.00 x 20.00
Bedroom
- Description: In-Law Suite
- Level: First
- Area: 257.4
- Dimensions: 18.00 x 14.30
Bedroom
- Level: Second
- Area: 121
- Dimensions: 11.00 x 11.00
Bedroom
- Level: Second
- Area: 111.72
- Dimensions: 13.30 x 8.40
Bedroom
- Level: Second
- Area: 196
- Dimensions: 14.00 x 14.00
Primary bathroom
- Level: Second
- Area: 176
- Dimensions: 11.00 x 16.00
Half bathroom
- Level: First
Full bathroom
- Description: Handicap Acc, Tile
- Level: First
- Area: 110
- Dimensions: 11.00 x 10.00
Breakfast room
- Level: First
- Area: 450
- Dimensions: 20.00 x 22.50
Dining room
- Description: Wainscoting, HWD
- Level: First
- Area: 217.5
- Dimensions: 15.00 x 14.50
Family room
- Description: Skylights and Fireplace
- Level: First
- Area: 451.2
- Dimensions: 18.80 x 24.00
Family room
- Level: Basement
- Area: 400.16
- Dimensions: 16.40 x 24.40
Kitchen
- Description: Hardwood flooring
- Level: First
- Area: 181.5
- Dimensions: 15.00 x 12.10
Laundry
- Level: First
- Width: 12.1
Living room
- Description: Hardwood Flooring
- Level: First
- Area: 399
- Dimensions: 15.00 x 26.60
Other
- Description: Wine room
- Level: Basement
Study
- Level: Basement
- Area: 387.8
- Dimensions: 14.00 x 27.70
Heating
- Electric, Forced Air, Natural Gas
Cooling
- Central Air
Features
- Basement: Walkout Part Fin
- Number of fireplaces: 4
Interior area
- Total structure area: 3,586
- Total interior livable area: 4,576 sqft
- Finished area above ground: 3,586
- Finished area below ground: 990
Property
Parking
- Total spaces: 2
- Parking features: Attached, Entry Front
- Attached garage spaces: 2
Features
- Stories: 2
- Patio & porch: Deck, Patio
- Fencing: Other,Wood
Lot
- Size: 0.25 Acres
Details
- Parcel number: 152500110000
Construction
Type & style
- Home type: SingleFamily
- Architectural style: Colonial
- Property subtype: Single Family Residence
Materials
- Brick
- Foundation: Concrete Perimeter
- Roof: Shingle
Condition
- Year built: 1963
Utilities & green energy
- Sewer: Public Sewer
- Water: Public
Community & neighborhood
Location
- Region: Maryhill Estates
- Subdivision: Maryhill Estates
HOA & financial
HOA
- Has HOA: Yes
Price history
| Date | Event | Price |
|---|---|---|
| 8/6/2024 | Pending sale | $890,000+4.1%$194/sqft |
Source: | ||
| 5/23/2024 | Sold | $855,000-3.9%$187/sqft |
Source: | ||
| 5/17/2024 | Price change | $890,000-4.6%$194/sqft |
Source: | ||
| 5/8/2024 | Listed for sale | $932,500-4.8%$204/sqft |
Source: | ||
| 4/26/2024 | Listing removed | -- |
Source: | ||
Public tax history
| Year | Property taxes | Tax assessment |
|---|---|---|
| 2021 | $7,601 +21.5% | $613,560 +13.5% |
| 2020 | $6,256 | $540,690 |
| 2019 | $6,256 +3.3% | $540,690 |
Find assessor info on the county website
Neighborhood: Maryhill Estates
Nearby schools
GreatSchools rating
- 6/10Chenoweth Elementary SchoolGrades: PK-5Distance: 0.9 mi
- 5/10Westport Middle SchoolGrades: 6-8Distance: 3 mi
- 1/10Waggener High SchoolGrades: 9-12Distance: 1.8 mi

Get pre-qualified for a loan
At Zillow Home Loans, we can pre-qualify you in as little as 5 minutes with no impact to your credit score.An equal housing lender. NMLS #10287.
