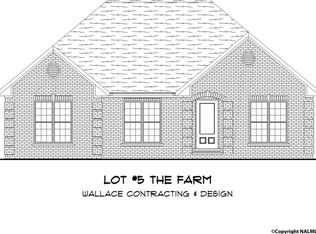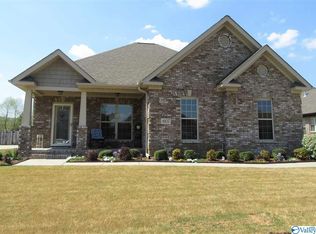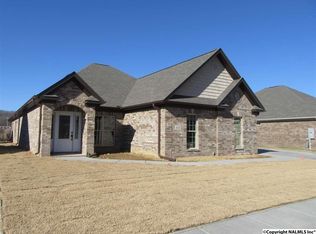New Home Underway in The Farm in SW Decatur just minutes to public and private schools, shopping & dining. Beautiful private park, stocked pond, playground area in community. Now Underway - 3 Bedroom, 2.5 Bath brick home featuring foyer entry, formal dining room with trey ceilings, opens to the eat-in kitchen and great room -- perfect setup for entertaining! Kitchen will feature eat-in island, custom cabinetry, stainless appliances, and pantry storage. Great room features 10' ceilings, hardwoods, & gas log fireplace. Sunroom to enjoy the outdoors year round + Covered Porch. Private master features large walk-in closet & glamour bath. Walk-up attic storage + 2 Car Side Entry Garage.
This property is off market, which means it's not currently listed for sale or rent on Zillow. This may be different from what's available on other websites or public sources.


