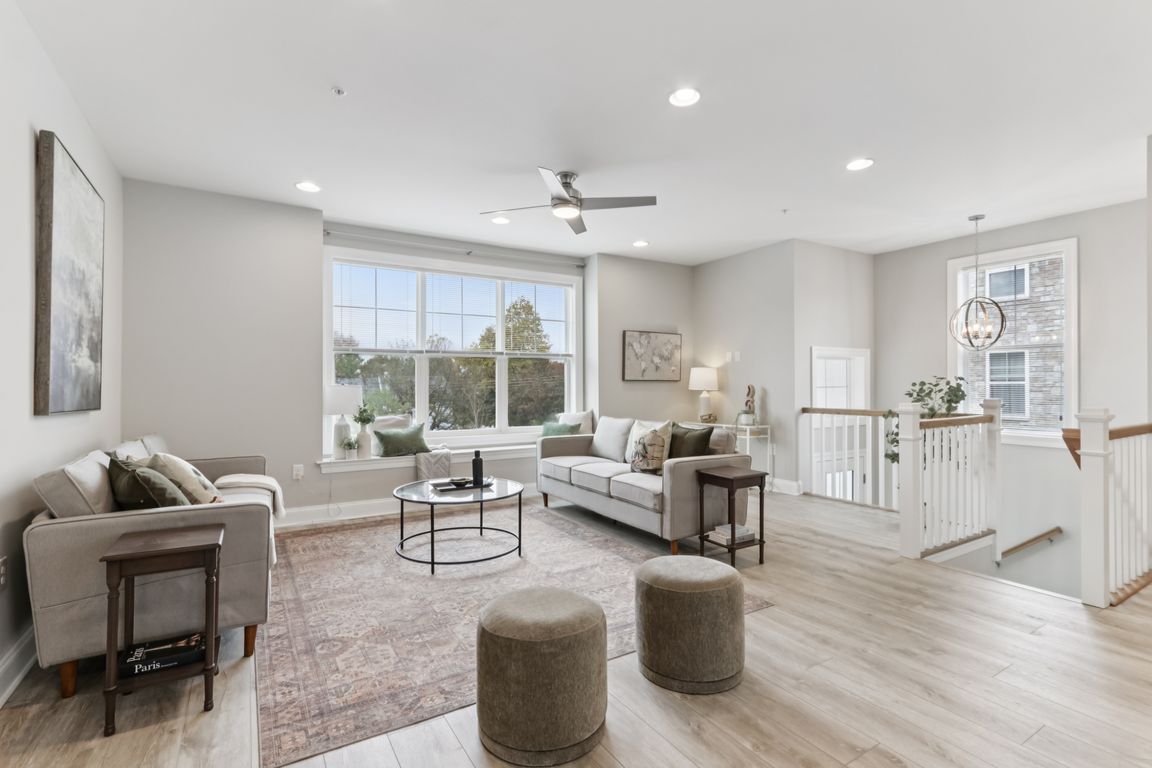
Under contract
$695,900
3beds
2,395sqft
4109 Addison Ct, Lafayette Hill, PA 19444
3beds
2,395sqft
Townhouse
Built in 2020
2,178 sqft
2 Attached garage spaces
$291 price/sqft
$248 monthly HOA fee
What's special
Private patioHigh-end finishesQuartz countertopsSpacious walk-out deckAttached two-car garageWalk-out lower levelAbundant natural light
Welcome to 4109 Addison Court in The Knolls of Whitemarsh, a beautifully designed, new townhome offering the perfect balance of luxury, comfort, and convenience. Built just four years ago by Marc Salamone Homes, this elegant end-unit residence is nestled on a peaceful cul-de-sac in the highly desirable Colonial School District of ...
- 7 days |
- 1,063 |
- 53 |
Likely to sell faster than
Source: Bright MLS,MLS#: PAMC2160112
Travel times
Living Room
Kitchen
Dining Room
Zillow last checked: 8 hours ago
Listing updated: 19 hours ago
Listed by:
Mark Malfara 215-327-8416,
BHHS Fox & Roach-Blue Bell 2155422200,
Co-Listing Agent: Susan C Bilotta 610-203-1844,
BHHS Fox & Roach-Chestnut Hill
Source: Bright MLS,MLS#: PAMC2160112
Facts & features
Interior
Bedrooms & bathrooms
- Bedrooms: 3
- Bathrooms: 3
- Full bathrooms: 2
- 1/2 bathrooms: 1
- Main level bathrooms: 1
Rooms
- Room types: Bedroom 2, Bedroom 3, Bedroom 1, Bathroom 1, Bathroom 2, Half Bath
Bedroom 1
- Level: Upper
Bedroom 2
- Level: Upper
Bedroom 3
- Level: Upper
Bathroom 1
- Level: Upper
Bathroom 2
- Level: Upper
Half bath
- Level: Main
Heating
- Forced Air, Natural Gas
Cooling
- Central Air, Electric
Appliances
- Included: Microwave, Built-In Range, Cooktop, Dishwasher, Disposal, Dryer, Washer, Gas Water Heater
- Laundry: Upper Level
Features
- Ceiling Fan(s), Open Floorplan, Recessed Lighting, Upgraded Countertops, Walk-In Closet(s)
- Flooring: Carpet, Hardwood, Luxury Vinyl, Wood
- Basement: Walk-Out Access
- Has fireplace: No
Interior area
- Total structure area: 2,395
- Total interior livable area: 2,395 sqft
- Finished area above ground: 2,140
- Finished area below ground: 255
Video & virtual tour
Property
Parking
- Total spaces: 4
- Parking features: Storage, Garage Faces Front, Attached, Driveway
- Attached garage spaces: 2
- Uncovered spaces: 2
Accessibility
- Accessibility features: None
Features
- Levels: Three
- Stories: 3
- Exterior features: Lighting
- Pool features: None
Lot
- Size: 2,178 Square Feet
Details
- Additional structures: Above Grade, Below Grade
- Parcel number: 650004330045
- Zoning: RESIDENTIAL
- Special conditions: Standard
Construction
Type & style
- Home type: Townhouse
- Architectural style: Traditional
- Property subtype: Townhouse
Materials
- Vinyl Siding
- Foundation: Concrete Perimeter
Condition
- Excellent
- New construction: No
- Year built: 2020
Details
- Builder name: Marc Salamone Homes
Utilities & green energy
- Sewer: Public Sewer
- Water: Public
- Utilities for property: Natural Gas Available
Community & HOA
Community
- Subdivision: Lafayette Hill
HOA
- Has HOA: Yes
- Services included: Common Area Maintenance, Maintenance Grounds, Snow Removal
- HOA fee: $248 monthly
Location
- Region: Lafayette Hill
- Municipality: WHITEMARSH TWP
Financial & listing details
- Price per square foot: $291/sqft
- Tax assessed value: $234,000
- Annual tax amount: $7,682
- Date on market: 10/30/2025
- Listing agreement: Exclusive Right To Sell
- Inclusions: Washer, Dryer And Refrigerator
- Ownership: Fee Simple