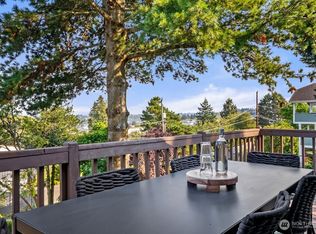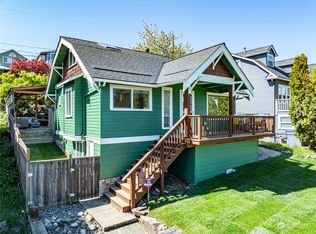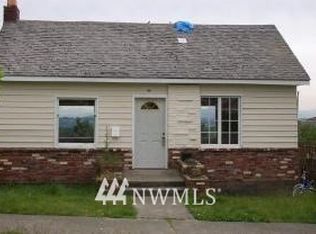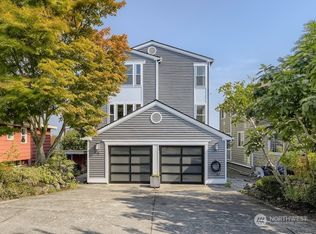Sold
Listed by:
Jennifer Shaughnessy,
John L Scott Westwood
Bought with: Ensemble
$953,000
4109 38th Avenue SW, Seattle, WA 98126
3beds
1,690sqft
Single Family Residence
Built in 1918
4,177.4 Square Feet Lot
$941,600 Zestimate®
$564/sqft
$3,694 Estimated rent
Home value
$941,600
$866,000 - $1.03M
$3,694/mo
Zestimate® history
Loading...
Owner options
Explore your selling options
What's special
Say hello to this quintessential Craftsman home, brimming with charm, in the heart of beloved Belvidere. Main floor features a cozy living room with gas fireplace, two bedrooms, a ¾ bath with shower, kitchen and dining space. The lower level features a large family/bonus room, a 3rd bedroom, a ¾ bath with a bathtub, office space and laundry room. You’ll appreciate the backyard with several spaces for entertaining and is ideal for the urban gardener. Detached garage and plenty of off-street parking. Walkable to the vibrant West Seattle Junction with shops & restaurants galore and a short jaunt to DT Seattle. Welcome Home!
Zillow last checked: 8 hours ago
Listing updated: May 04, 2025 at 04:03am
Offers reviewed: Mar 18
Listed by:
Jennifer Shaughnessy,
John L Scott Westwood
Bought with:
Heidi Thomson-Daly, 23029846
Ensemble
Phillip Belenky, 18895
Ensemble
Source: NWMLS,MLS#: 2343300
Facts & features
Interior
Bedrooms & bathrooms
- Bedrooms: 3
- Bathrooms: 2
- 3/4 bathrooms: 2
- Main level bathrooms: 1
- Main level bedrooms: 2
Primary bedroom
- Level: Main
Bedroom
- Level: Main
Bedroom
- Level: Lower
Bathroom three quarter
- Level: Main
Bathroom three quarter
- Level: Lower
Dining room
- Level: Main
Entry hall
- Level: Main
Other
- Level: Lower
Family room
- Level: Lower
Kitchen without eating space
- Level: Main
Living room
- Level: Main
Utility room
- Level: Lower
Heating
- Forced Air
Cooling
- None
Appliances
- Included: Dishwasher(s), Disposal, Dryer(s), Refrigerator(s), Stove(s)/Range(s), Washer(s), Garbage Disposal, Water Heater: gas, Water Heater Location: basement
Features
- Dining Room
- Flooring: Ceramic Tile, Hardwood, Vinyl, Carpet
- Doors: French Doors
- Windows: Double Pane/Storm Window
- Basement: Partially Finished
- Has fireplace: No
- Fireplace features: Gas
Interior area
- Total structure area: 1,690
- Total interior livable area: 1,690 sqft
Property
Parking
- Total spaces: 1
- Parking features: Detached Garage, Off Street
- Garage spaces: 1
Features
- Levels: One
- Stories: 1
- Entry location: Main
- Patio & porch: Ceramic Tile, Double Pane/Storm Window, Dining Room, French Doors, Water Heater
Lot
- Size: 4,177 sqft
- Dimensions: 36 x 115
- Features: Curbs, Paved, Sidewalk, Cable TV, Deck, Fenced-Partially, Gas Available, Outbuildings, Patio
- Topography: Level,Terraces
- Residential vegetation: Garden Space
Details
- Parcel number: 0952003330
- Zoning: NR3
- Zoning description: Jurisdiction: City
- Special conditions: Standard
Construction
Type & style
- Home type: SingleFamily
- Property subtype: Single Family Residence
Materials
- Wood Siding
- Foundation: Poured Concrete
- Roof: Composition
Condition
- Year built: 1918
Utilities & green energy
- Electric: Company: SPU
- Sewer: Sewer Connected, Company: SPU
- Water: Public, Company: SPU
Community & neighborhood
Location
- Region: Seattle
- Subdivision: Belvidere
Other
Other facts
- Listing terms: Cash Out,Conventional,FHA,VA Loan
- Cumulative days on market: 27 days
Price history
| Date | Event | Price |
|---|---|---|
| 4/3/2025 | Sold | $953,000+15.5%$564/sqft |
Source: | ||
| 3/18/2025 | Pending sale | $825,000$488/sqft |
Source: | ||
| 3/13/2025 | Listed for sale | $825,000+243.8%$488/sqft |
Source: | ||
| 6/19/2000 | Sold | $240,000+25.3%$142/sqft |
Source: | ||
| 9/24/1997 | Sold | $191,500$113/sqft |
Source: Public Record | ||
Public tax history
| Year | Property taxes | Tax assessment |
|---|---|---|
| 2024 | $7,331 +11.4% | $733,000 +9.9% |
| 2023 | $6,582 +6.8% | $667,000 -4.2% |
| 2022 | $6,163 +2.2% | $696,000 +10.8% |
Find assessor info on the county website
Neighborhood: Genesee
Nearby schools
GreatSchools rating
- 8/10Genesee Hill Elementary SchoolGrades: K-5Distance: 0.7 mi
- 9/10Madison Middle SchoolGrades: 6-8Distance: 0.7 mi
- 7/10West Seattle High SchoolGrades: 9-12Distance: 0.7 mi
Schools provided by the listing agent
- Elementary: Genesee Hill Elementary
- Middle: Madison Mid
- High: West Seattle High
Source: NWMLS. This data may not be complete. We recommend contacting the local school district to confirm school assignments for this home.

Get pre-qualified for a loan
At Zillow Home Loans, we can pre-qualify you in as little as 5 minutes with no impact to your credit score.An equal housing lender. NMLS #10287.
Sell for more on Zillow
Get a free Zillow Showcase℠ listing and you could sell for .
$941,600
2% more+ $18,832
With Zillow Showcase(estimated)
$960,432


