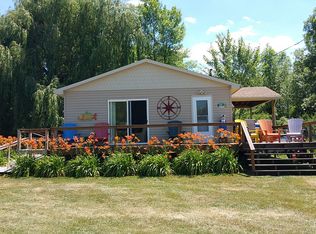Closed
$610,000
41086 Mason Point Rd, Clayton, NY 13624
4beds
3,136sqft
Single Family Residence
Built in 1978
5.89 Acres Lot
$623,800 Zestimate®
$195/sqft
$3,119 Estimated rent
Home value
$623,800
$586,000 - $667,000
$3,119/mo
Zestimate® history
Loading...
Owner options
Explore your selling options
What's special
What a rare opportunity to experience luxury living at this captivating 3000+ sqft Cape Cod house on 5.89 private acres near Clayton and the stunning St. Lawrence River. This charming home features 4 beds and 2.5 baths, with a floor plan that can accommodate the needs of any buyer.. Revel in breathtaking river views, a fenced front yard, and an open concept layout that makes jaws drop when seen. This high end kitchen boasts elegant granite countertops, a large kitchen island w/ a built in gas range, and a double oven capable of making cooking a breeze. The first-floor master suite is perfect for those looking to avoid stairs. Upstairs there are two large bedrooms w/ high ceilings, tons of storage space and their own dedicated A/C units. This floor also offers a full bathroom with custom tile shower and heated towel rack. Just newly renovated, the finished basement adds an additional 800 sqft to the home and features a walkout to the back yard, and an additional living space with a cozy gas fireplace. Entertain in style on the expansive screened-in deck, complete with a built-in grill station, perfect for hosting memorable gatherings. Call today for a private tour!
.
Zillow last checked: 8 hours ago
Listing updated: August 08, 2023 at 07:11am
Listed by:
Michael Ablan 315-783-0191,
Marble Key Realty LLC
Bought with:
James Radley, 10401268768
Bridgeview Real Estate-Clayton
Source: NYSAMLSs,MLS#: S1478662 Originating MLS: Jefferson-Lewis Board
Originating MLS: Jefferson-Lewis Board
Facts & features
Interior
Bedrooms & bathrooms
- Bedrooms: 4
- Bathrooms: 3
- Full bathrooms: 2
- 1/2 bathrooms: 1
- Main level bathrooms: 1
- Main level bedrooms: 1
Heating
- Propane, Forced Air, Hot Water
Cooling
- Zoned, Central Air
Appliances
- Included: Double Oven, Dishwasher, Exhaust Fan, Electric Water Heater, Freezer, Gas Cooktop, Gas Oven, Gas Range, Microwave, Refrigerator, Range Hood
- Laundry: Main Level
Features
- Separate/Formal Dining Room, Separate/Formal Living Room, Guest Accommodations, Granite Counters, Great Room, Home Office, Kitchen Island, Kitchen/Family Room Combo, Bath in Primary Bedroom, Main Level Primary, Primary Suite
- Flooring: Carpet, Hardwood, Varies, Vinyl
- Basement: Full,Finished,Walk-Out Access
- Number of fireplaces: 2
Interior area
- Total structure area: 3,136
- Total interior livable area: 3,136 sqft
Property
Parking
- Total spaces: 2
- Parking features: Detached, Electricity, Garage, Garage Door Opener
- Garage spaces: 2
Features
- Levels: Two
- Stories: 2
- Patio & porch: Deck, Open, Porch, Screened
- Exterior features: Barbecue, Deck, Fully Fenced, Gravel Driveway, Private Yard, See Remarks
- Fencing: Full
- Has view: Yes
- View description: Water
- Has water view: Yes
- Water view: Water
- Waterfront features: River Access, Stream
- Body of water: Saint Lawrence Seaway
Lot
- Size: 5.89 Acres
- Dimensions: 451 x 642
- Features: Wooded
Details
- Parcel number: 12.20178.22
- Special conditions: Standard
Construction
Type & style
- Home type: SingleFamily
- Architectural style: Cape Cod
- Property subtype: Single Family Residence
Materials
- Vinyl Siding
- Foundation: Block
- Roof: Asphalt
Condition
- Resale
- Year built: 1978
Utilities & green energy
- Sewer: Septic Tank
- Water: Well
- Utilities for property: Cable Available, High Speed Internet Available
Green energy
- Energy efficient items: Appliances, HVAC, Lighting, Windows
Community & neighborhood
Location
- Region: Clayton
Other
Other facts
- Listing terms: Cash,Conventional,FHA,VA Loan
Price history
| Date | Event | Price |
|---|---|---|
| 8/7/2023 | Sold | $610,000+1.7%$195/sqft |
Source: | ||
| 6/19/2023 | Contingent | $599,900$191/sqft |
Source: | ||
| 6/18/2023 | Listed for sale | $599,900+71.9%$191/sqft |
Source: | ||
| 12/1/2015 | Sold | $349,000$111/sqft |
Source: | ||
| 6/15/2015 | Listing removed | $349,000$111/sqft |
Source: Thousand Islands Realty #S332760 Report a problem | ||
Public tax history
| Year | Property taxes | Tax assessment |
|---|---|---|
| 2024 | -- | $308,100 +0.9% |
| 2023 | -- | $305,400 -4.6% |
| 2022 | -- | $320,000 |
Find assessor info on the county website
Neighborhood: 13624
Nearby schools
GreatSchools rating
- 7/10Guardino Elementary SchoolGrades: PK-5Distance: 3 mi
- 8/10Thousand Islands Middle SchoolGrades: 6-8Distance: 9.6 mi
- 7/10Thousand Islands High SchoolGrades: 9-12Distance: 9.6 mi
Schools provided by the listing agent
- District: Thousand Islands
Source: NYSAMLSs. This data may not be complete. We recommend contacting the local school district to confirm school assignments for this home.
