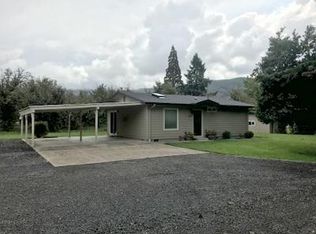Set far back from McKenzie Hwy on 21+ acres, A beautifully crafted home finished with the finest of materials.Soaring high great room ceiling with custom hearth to ceiling fireplace.Gourmet kitchen with the best of gas stainless steel cooking and appliances.Main floor master suite.2nd floor bonus rm w/full bar.Vaulted bedrooms and suite.Landscaped RV park with shower/storage house.3 bay finished shop.Separate 2 bdrm guest house.
This property is off market, which means it's not currently listed for sale or rent on Zillow. This may be different from what's available on other websites or public sources.

