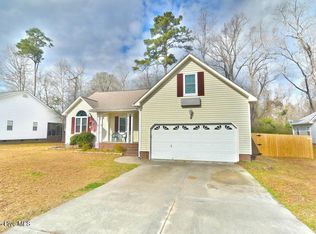Sold for $2,500
$2,500
4108 Yarmouth Road, New Bern, NC 28562
3beds
1,559sqft
Single Family Residence
Built in 2003
0.49 Acres Lot
$291,800 Zestimate®
$2/sqft
$1,786 Estimated rent
Home value
$291,800
$266,000 - $321,000
$1,786/mo
Zestimate® history
Loading...
Owner options
Explore your selling options
What's special
A Serene Retreat Where Comfort Meets Nature
Welcome home to 4108 Yarmouth Road — a peaceful haven nestled on nearly half an acre of tranquil beauty. Surrounded by natural landscapes and mature trees, this 3-bedroom, 2-bathroom gem offers the perfect blend of cozy living and outdoor serenity.
enter onto the charming front porch, where rocking chairs and slow mornings beckon. Inside, you'll find a warm and inviting living space with a gas log fireplace that sets the tone for heartfelt gatherings. The large eat-in kitchen, complete with a gas cooktop and generous workspace, — a place where stories are shared and memories are made.
The spacious primary suite is your private sanctuary, featuring a large closet and a beautifully tiled shower that is handicap-accessible.
One of the home's true highlights is the screened and enclosed back porch — a nook for enjoying coffee at sunrise, listening to birdsong, or watching fireflies flicker at dusk. The backyard has a chain link fence and a shed, with a lush, tree-lined backdrop that invites moments of stillness and connection with nature.
An attached two-car garage adds convenience, and the home's thoughtful layout provides both comfort and practicality.
4108 Yarmouth Road is a place to breathe deeply, live fully, and feel truly at home.
Zillow last checked: 8 hours ago
Listing updated: June 16, 2025 at 12:15pm
Listed by:
The DONNA AND TEAM NEW BERN 252-636-6595,
Keller Williams Realty
Bought with:
STEVE LITTLE, 112046
COLDWELL BANKER SEA COAST ADVANTAGE
Source: Hive MLS,MLS#: 100506555 Originating MLS: Neuse River Region Association of Realtors
Originating MLS: Neuse River Region Association of Realtors
Facts & features
Interior
Bedrooms & bathrooms
- Bedrooms: 3
- Bathrooms: 2
- Full bathrooms: 2
Primary bedroom
- Level: First
- Dimensions: 15 x 15.5
Bedroom 2
- Level: First
- Dimensions: 11.4 x 10.2
Bedroom 3
- Level: First
- Dimensions: 11.4 x 9.7
Dining room
- Level: First
- Dimensions: 8.2 x 12.4
Kitchen
- Level: First
- Dimensions: 14.4 x 12.4
Living room
- Level: First
- Dimensions: 21.5 x 14.6
Heating
- Forced Air, Gas Pack, Heat Pump, Electric
Cooling
- Central Air, Zoned
Appliances
- Included: Vented Exhaust Fan, Gas Oven, Washer, Refrigerator, Dryer, Dishwasher
- Laundry: Laundry Room
Features
- Master Downstairs, Ceiling Fan(s), Pantry, Walk-in Shower
- Flooring: Tile, Wood
- Windows: Thermal Windows
Interior area
- Total structure area: 1,559
- Total interior livable area: 1,559 sqft
Property
Parking
- Total spaces: 2
- Parking features: Concrete, On Site
Accessibility
- Accessibility features: None
Features
- Levels: One
- Stories: 1
- Patio & porch: Deck, Porch
- Fencing: None
Lot
- Size: 0.49 Acres
Details
- Additional structures: Shed(s)
- Parcel number: 82114 017
- Zoning: RESIDENTIAL
- Special conditions: Standard
Construction
Type & style
- Home type: SingleFamily
- Property subtype: Single Family Residence
Materials
- Vinyl Siding
- Foundation: Slab
- Roof: Shingle
Condition
- New construction: No
- Year built: 2003
Utilities & green energy
- Sewer: Public Sewer
- Water: Public
- Utilities for property: Sewer Available, Water Available
Community & neighborhood
Location
- Region: New Bern
- Subdivision: Kings Row
Other
Other facts
- Listing agreement: Exclusive Right To Sell
- Listing terms: Cash,Conventional,FHA,VA Loan
Price history
| Date | Event | Price |
|---|---|---|
| 12/8/2025 | Sold | $2,500-99.2%$2/sqft |
Source: Public Record Report a problem | ||
| 6/16/2025 | Sold | $295,000$189/sqft |
Source: | ||
| 5/15/2025 | Pending sale | $295,000$189/sqft |
Source: | ||
| 5/9/2025 | Listed for sale | $295,000+121.8%$189/sqft |
Source: | ||
| 3/31/2014 | Sold | $133,000$85/sqft |
Source: | ||
Public tax history
| Year | Property taxes | Tax assessment |
|---|---|---|
| 2024 | -- | $232,210 |
| 2023 | $1,975 | $232,210 +62.8% |
| 2022 | -- | $142,650 |
Find assessor info on the county website
Neighborhood: 28562
Nearby schools
GreatSchools rating
- 4/10Ben D Quinn ElementaryGrades: PK-5Distance: 1.3 mi
- 4/10H J Macdonald MiddleGrades: 6-8Distance: 1.3 mi
- 3/10New Bern HighGrades: 9-12Distance: 0.3 mi
Schools provided by the listing agent
- Elementary: Ben Quinn
- Middle: H. J. MacDonald
- High: New Bern
Source: Hive MLS. This data may not be complete. We recommend contacting the local school district to confirm school assignments for this home.
Sell with ease on Zillow
Get a Zillow Showcase℠ listing at no additional cost and you could sell for —faster.
$291,800
2% more+$5,836
With Zillow Showcase(estimated)$297,636
