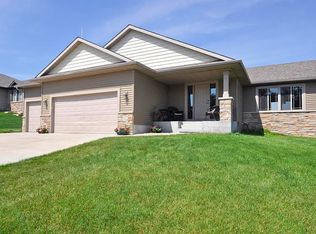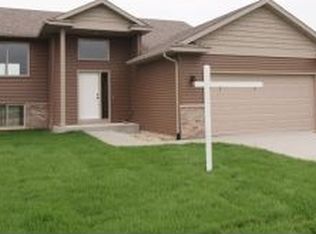This meticulously kept, two story home is a must-see to appreciate all it has to offer. This home offers lots of space in desirable NE Rochester and is bordered on two sides by green city park space (in the back and west side of the home). This home offers: 4 bedrooms on one level, 3 baths, 3 car garage, an open floor plan, spacious mud room with built-in cubbies, main floor laundry room, granite countertops, walk-in pantry, gas stove, kitchen island, hardwood floors, gas fireplace in the living room area, main floor office/den that could also function as a formal living room or play room. Enjoy your private master suite with a large walk-in closet and a private full bath. Relax or entertain on the back patio and enjoy the professional, low-maintenance landscaping. The lower level offers additional space for storage, but you also have the option to finish the the space and add a bedroom, bath and family/media room area.
This property is off market, which means it's not currently listed for sale or rent on Zillow. This may be different from what's available on other websites or public sources.

