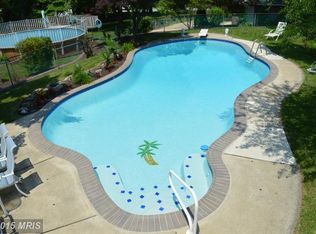Sold for $369,900 on 09/04/25
$369,900
4108 Slater Ave, Baltimore, MD 21236
4beds
1,247sqft
Single Family Residence
Built in 1953
9,240 Square Feet Lot
$365,500 Zestimate®
$297/sqft
$2,472 Estimated rent
Home value
$365,500
$347,000 - $384,000
$2,472/mo
Zestimate® history
Loading...
Owner options
Explore your selling options
What's special
Welcome to this beautifully updated Cape Cod home nestled on a quiet, private street. This spacious 4 bedrooms, 2 full bath home features a modern kitchen with updated appliances, fresh interior paint, and an entry level owner’s bedroom. Step into a bright and inviting modern kitchen featuring crisp white appliances that blend seamlessly with a clean, contemporary design. The granite countertops provide both durability and elegance, offering ample space for meal prep and entertaining. A standout feature is the state of the art refrigerator -both functional and stylish- perfectly complementing the kitchen's fresh and modern aesthetic. Soft close kitchen cabinets add for the perfect touch. BACKYARD OASIS!! Enjoy resort-style living in this beautifully designed backyard retreat. A spacious double tiered deck offers multiple areas for lounging and entertaining, overlooking a sparkling above-ground pool-perfect for summer fun. Relax year round in the premium Maximus 2024 hot tub, set on a newer concrete pad for added stability and style. The stamped concrete beneath the deck adds a touch of elegance and low maintenance charm. A tall 6 foot PVC privacy fence surrounds the entire space, creating a private haven, while the extra large storage shed provides ample room for all your outdoor equipment. This backyard is truly an entertainer's dream. Plenty of parking! The extended car port with garage appeal offers the look and feel of a garage. With its covered protection, it offers ample space for multiple vehicles while maintaining an enclosed appearance. No HOA fees. HVAC 8/2021. Furnace & humidifier 10/2024. Stove/oven 2022. Microwave 2022. Refrigerator 11/2023. This well maintained home is move in ready and designed to impress.
Zillow last checked: 8 hours ago
Listing updated: September 04, 2025 at 09:47am
Listed by:
Sandra Maxa 410-365-0404,
Cummings & Co. Realtors
Bought with:
Wendy Gonzalez, 610641
HomeSmart
Source: Bright MLS,MLS#: MDBC2129230
Facts & features
Interior
Bedrooms & bathrooms
- Bedrooms: 4
- Bathrooms: 2
- Full bathrooms: 2
- Main level bathrooms: 1
- Main level bedrooms: 1
Basement
- Area: 816
Heating
- Forced Air, Electric
Cooling
- Central Air, Electric
Appliances
- Included: Microwave, Dishwasher, Dryer, Refrigerator, Washer, Gas Water Heater
- Laundry: Lower Level, Has Laundry, Dryer In Unit, Washer In Unit
Features
- Soaking Tub, Bathroom - Walk-In Shower, Dining Area, Entry Level Bedroom, Eat-in Kitchen, Recessed Lighting
- Flooring: Hardwood, Luxury Vinyl
- Basement: Partial,Improved
- Has fireplace: No
Interior area
- Total structure area: 2,063
- Total interior livable area: 1,247 sqft
- Finished area above ground: 1,247
- Finished area below ground: 0
Property
Parking
- Total spaces: 4
- Parking features: Asphalt, Driveway, Attached Carport
- Carport spaces: 2
- Uncovered spaces: 2
Accessibility
- Accessibility features: None
Features
- Levels: Two
- Stories: 2
- Patio & porch: Deck
- Has private pool: Yes
- Pool features: Above Ground, Private
- Spa features: Bath
- Fencing: Full
Lot
- Size: 9,240 sqft
- Dimensions: 1.00 x
Details
- Additional structures: Above Grade, Below Grade
- Parcel number: 04111119010775
- Zoning: RESIDENTIAL
- Special conditions: Standard
Construction
Type & style
- Home type: SingleFamily
- Architectural style: Cape Cod
- Property subtype: Single Family Residence
Materials
- Aluminum Siding
- Foundation: Block
- Roof: Asphalt
Condition
- Excellent
- New construction: No
- Year built: 1953
Utilities & green energy
- Sewer: Public Sewer
- Water: Public
Community & neighborhood
Location
- Region: Baltimore
- Subdivision: Fullerton Farms
Other
Other facts
- Listing agreement: Exclusive Right To Sell
- Listing terms: FHA,Conventional,VA Loan,Cash
- Ownership: Ground Rent
Price history
| Date | Event | Price |
|---|---|---|
| 9/4/2025 | Sold | $369,900$297/sqft |
Source: | ||
| 8/6/2025 | Pending sale | $369,900$297/sqft |
Source: | ||
| 8/5/2025 | Price change | $369,900-1.4%$297/sqft |
Source: | ||
| 7/7/2025 | Price change | $375,000-6.2%$301/sqft |
Source: | ||
| 6/3/2025 | Price change | $399,900-5.9%$321/sqft |
Source: | ||
Public tax history
| Year | Property taxes | Tax assessment |
|---|---|---|
| 2025 | $2,901 +30.4% | $197,600 +7.6% |
| 2024 | $2,225 +8.3% | $183,600 +8.3% |
| 2023 | $2,056 +2% | $169,600 |
Find assessor info on the county website
Neighborhood: 21236
Nearby schools
GreatSchools rating
- 9/10Perry Hall Elementary SchoolGrades: PK-5Distance: 1 mi
- 5/10Perry Hall Middle SchoolGrades: 6-8Distance: 1.1 mi
- 5/10Perry Hall High SchoolGrades: 9-12Distance: 1.5 mi
Schools provided by the listing agent
- District: Baltimore County Public Schools
Source: Bright MLS. This data may not be complete. We recommend contacting the local school district to confirm school assignments for this home.

Get pre-qualified for a loan
At Zillow Home Loans, we can pre-qualify you in as little as 5 minutes with no impact to your credit score.An equal housing lender. NMLS #10287.
Sell for more on Zillow
Get a free Zillow Showcase℠ listing and you could sell for .
$365,500
2% more+ $7,310
With Zillow Showcase(estimated)
$372,810