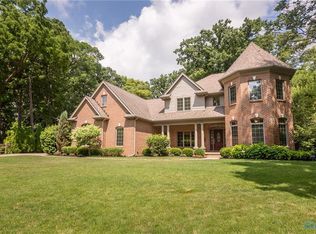Sold for $549,000
$549,000
4108 River Rd, Toledo, OH 43614
4beds
3,887sqft
Single Family Residence
Built in 1925
0.51 Acres Lot
$602,000 Zestimate®
$141/sqft
$3,684 Estimated rent
Home value
$602,000
$536,000 - $680,000
$3,684/mo
Zestimate® history
Loading...
Owner options
Explore your selling options
What's special
This is a Signature Home. Located at the point of Copeland & River Road. Classic molding & Charm. The original owner was the B. R Baker clothier located downtown. Every owner has contributed to the preservation of this home. Large light bright rooms on main floor, gleaming hardwoods, 5 gas fireplaces. Brick walkways & Patios. Retractable awning over side patio area. Spacious Owners suite w/newer bath. Bath in owners' suite has heated floors. Island, eat in kitchen, w/separate breakfast room. There is a huge butler's pantry w/incredible storage. Lower-level rec room offers Terrazzo flooring.
Zillow last checked: 8 hours ago
Listing updated: October 14, 2025 at 12:35am
Listed by:
Nancy P. Kabat 419-450-4444,
Howard Hanna
Bought with:
Jenetta Wallace, 2013002690
Harmony Realty Group
Source: NORIS,MLS#: 6123082
Facts & features
Interior
Bedrooms & bathrooms
- Bedrooms: 4
- Bathrooms: 4
- Full bathrooms: 3
- 1/2 bathrooms: 1
Primary bedroom
- Features: Fireplace
- Level: Upper
- Dimensions: 21 x 19
Bedroom 2
- Features: Ceiling Fan(s)
- Level: Upper
- Dimensions: 13 x 12
Bedroom 3
- Level: Upper
- Dimensions: 14 x 15
Bedroom 4
- Features: Ceiling Fan(s), Vaulted Ceiling(s)
- Level: Upper
- Dimensions: 16 x 12
Bonus room
- Level: Upper
- Dimensions: 21 x 12
Dining room
- Features: Crown Molding, Formal Dining Room
- Level: Main
- Dimensions: 20 x 18
Family room
- Features: Ceiling Fan(s), Fireplace
- Level: Lower
- Dimensions: 21 x 16
Kitchen
- Features: Kitchen Island
- Level: Main
- Dimensions: 14 x 13
Living room
- Features: Crown Molding, Fireplace
- Level: Main
- Dimensions: 28 x 18
Sun room
- Features: Fireplace
- Level: Main
- Dimensions: 23 x 11
Heating
- Boiler, Hot Water, Natural Gas, Radiant
Cooling
- Central Air
Appliances
- Included: Dishwasher, Water Heater, Disposal, Dryer, Gas Range Connection, Refrigerator, Washer
Features
- Ceiling Fan(s), Crown Molding, Pantry, Primary Bathroom, Separate Shower, Vaulted Ceiling(s)
- Flooring: Tile, Wood
- Doors: Door Screen(s)
- Basement: Full
- Has fireplace: Yes
- Fireplace features: Basement, Living Room, Master Bedroom, Recreation Room, Other
Interior area
- Total structure area: 3,887
- Total interior livable area: 3,887 sqft
Property
Parking
- Total spaces: 2.5
- Parking features: Concrete, Driveway, Garage Door Opener
- Garage spaces: 2.5
- Has uncovered spaces: Yes
Lot
- Size: 0.51 Acres
- Dimensions: 22,000
- Features: Corner Lot, Irregular Lot, Wooded
Details
- Additional structures: Shed(s)
- Parcel number: 0320744
- Zoning: Res
Construction
Type & style
- Home type: SingleFamily
- Architectural style: Traditional
- Property subtype: Single Family Residence
Materials
- Wood Siding
- Roof: Shingle
Condition
- Year built: 1925
Utilities & green energy
- Sewer: Sanitary Sewer, Storm Sewer
- Water: Public
- Utilities for property: Cable Connected
Community & neighborhood
Location
- Region: Toledo
- Subdivision: Copland Heights
Other
Other facts
- Listing terms: Cash,Conventional
Price history
| Date | Event | Price |
|---|---|---|
| 5/1/2025 | Sold | $549,000-8.3%$141/sqft |
Source: NORIS #6123082 Report a problem | ||
| 5/1/2025 | Pending sale | $599,000$154/sqft |
Source: NORIS #6123082 Report a problem | ||
| 3/27/2025 | Contingent | $599,000$154/sqft |
Source: NORIS #6123082 Report a problem | ||
| 11/12/2024 | Listed for sale | $599,000$154/sqft |
Source: NORIS #6123082 Report a problem | ||
| 11/11/2024 | Listing removed | $599,000$154/sqft |
Source: NORIS #6116746 Report a problem | ||
Public tax history
| Year | Property taxes | Tax assessment |
|---|---|---|
| 2024 | $10,525 -2.6% | $174,860 +1% |
| 2023 | $10,806 -0.1% | $173,075 |
| 2022 | $10,819 -2.5% | $173,075 |
Find assessor info on the county website
Neighborhood: Beverly
Nearby schools
GreatSchools rating
- 5/10Beverly Elementary SchoolGrades: PK-8Distance: 0.8 mi
- 2/10Bowsher High SchoolGrades: 9-12Distance: 0.8 mi
Schools provided by the listing agent
- Elementary: Beverly
- High: Bowsher
Source: NORIS. This data may not be complete. We recommend contacting the local school district to confirm school assignments for this home.

Get pre-qualified for a loan
At Zillow Home Loans, we can pre-qualify you in as little as 5 minutes with no impact to your credit score.An equal housing lender. NMLS #10287.
