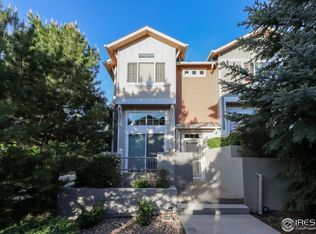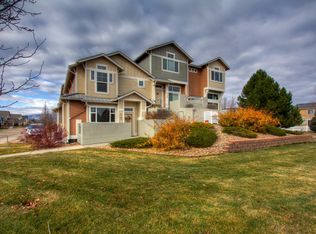Sold for $500,000
$500,000
4108 Riley Dr, Longmont, CO 80503
4beds
2,092sqft
Attached Dwelling, Townhouse
Built in 2006
1,087 Square Feet Lot
$492,700 Zestimate®
$239/sqft
$2,938 Estimated rent
Home value
$492,700
$468,000 - $517,000
$2,938/mo
Zestimate® history
Loading...
Owner options
Explore your selling options
What's special
Welcome to this beautifully designed townhome tucked in a quiet, tree-lined neighborhood. A charming front patio offers privacy and shade with mature trees, setting the tone for relaxed, low-maintenance living. Step inside to a spacious living room with soaring ceilings, a cozy gas fireplace, and sliding glass doors that open to the patio-perfect for seamless indoor-outdoor flow. The elevated dining room overlooks the space, adding a touch of architectural interest. The bright kitchen features wood floors, a center island, a pantry, and a sunny breakfast nook ideal for morning coffee. A convenient powder room and additional storage space are located on the landing. Upstairs, you'll find three spacious bedrooms including a luxurious primary suite with blackout shades, a custom walk-in closet, five-piece bath, and stunning mountain views. A full bath and a dedicated laundry area complete the upper level. The finished basement includes a fourth bedroom with an en-suite 3/4 bath, plus ample storage. An attached two-car garage adds everyday convenience. This is a rare opportunity to own a stylish and functional home in a peaceful setting.
Zillow last checked: 8 hours ago
Listing updated: September 25, 2025 at 11:06am
Listed by:
The Bernardi Group info@thebernardigroup.com,
Coldwell Banker Realty-Boulder
Bought with:
Valerie Cannistraro
RE/MAX Alliance-Boulder
Source: IRES,MLS#: 1037413
Facts & features
Interior
Bedrooms & bathrooms
- Bedrooms: 4
- Bathrooms: 4
- Full bathrooms: 2
- 3/4 bathrooms: 1
- 1/2 bathrooms: 1
Primary bedroom
- Area: 204
- Dimensions: 17 x 12
Bedroom 2
- Area: 154
- Dimensions: 14 x 11
Bedroom 3
- Area: 110
- Dimensions: 11 x 10
Bedroom 4
- Area: 108
- Dimensions: 12 x 9
Dining room
- Area: 165
- Dimensions: 15 x 11
Family room
- Area: 216
- Dimensions: 18 x 12
Kitchen
- Area: 120
- Dimensions: 12 x 10
Heating
- Forced Air
Cooling
- Central Air
Appliances
- Included: Gas Range/Oven, Dishwasher, Refrigerator, Washer, Dryer, Microwave, Disposal
- Laundry: Upper Level
Features
- Eat-in Kitchen, Separate Dining Room, Cathedral/Vaulted Ceilings, Open Floorplan, Pantry, Walk-In Closet(s), Kitchen Island, Open Floor Plan, Walk-in Closet
- Flooring: Wood, Wood Floors
- Windows: Window Coverings
- Basement: Partial,Partially Finished,Sump Pump
- Has fireplace: Yes
- Fireplace features: Gas, Living Room
Interior area
- Total structure area: 2,092
- Total interior livable area: 2,092 sqft
- Finished area above ground: 1,712
- Finished area below ground: 380
Property
Parking
- Total spaces: 2
- Parking features: Garage - Attached
- Attached garage spaces: 2
- Details: Garage Type: Attached
Features
- Levels: Two
- Stories: 2
- Patio & porch: Patio
- Has view: Yes
- View description: Mountain(s)
Lot
- Size: 1,087 sqft
- Features: Sidewalks, Corner Lot, Within City Limits
Details
- Parcel number: R0507089
- Zoning: R-MN
- Special conditions: Private Owner
Construction
Type & style
- Home type: Townhouse
- Architectural style: Contemporary/Modern
- Property subtype: Attached Dwelling, Townhouse
- Attached to another structure: Yes
Materials
- Wood/Frame
- Roof: Composition
Condition
- Not New, Previously Owned
- New construction: No
- Year built: 2006
Utilities & green energy
- Electric: Electric
- Gas: Natural Gas
- Sewer: City Sewer
- Water: City Water, City of Longmont
- Utilities for property: Natural Gas Available, Electricity Available
Community & neighborhood
Community
- Community features: Playground, Park
Location
- Region: Longmont
- Subdivision: Reserve At Renaissance
HOA & financial
HOA
- Has HOA: Yes
- HOA fee: $220 quarterly
- Services included: Common Amenities, Snow Removal, Maintenance Grounds, Management, Utilities, Maintenance Structure
- Second HOA fee: $371 monthly
Other
Other facts
- Listing terms: Cash,Conventional
- Road surface type: Paved, Asphalt
Price history
| Date | Event | Price |
|---|---|---|
| 9/19/2025 | Sold | $500,000$239/sqft |
Source: | ||
| 8/19/2025 | Pending sale | $500,000$239/sqft |
Source: | ||
| 8/11/2025 | Listed for sale | $500,000$239/sqft |
Source: | ||
| 7/31/2025 | Pending sale | $500,000$239/sqft |
Source: | ||
| 7/28/2025 | Price change | $500,000-4.8%$239/sqft |
Source: | ||
Public tax history
| Year | Property taxes | Tax assessment |
|---|---|---|
| 2025 | $2,524 -19.1% | $35,138 -4.5% |
| 2024 | $3,122 +7% | $36,777 -1% |
| 2023 | $2,919 -1.3% | $37,133 +25.9% |
Find assessor info on the county website
Neighborhood: 80503
Nearby schools
GreatSchools rating
- 8/10Blue Mountain Elementary SchoolGrades: PK-5Distance: 1 mi
- 9/10Altona Middle SchoolGrades: 6-8Distance: 0.6 mi
- 8/10Silver Creek High SchoolGrades: 9-12Distance: 1.1 mi
Schools provided by the listing agent
- Elementary: Blue Mountain
- Middle: Altona
- High: Silver Creek
Source: IRES. This data may not be complete. We recommend contacting the local school district to confirm school assignments for this home.
Get a cash offer in 3 minutes
Find out how much your home could sell for in as little as 3 minutes with a no-obligation cash offer.
Estimated market value
$492,700

