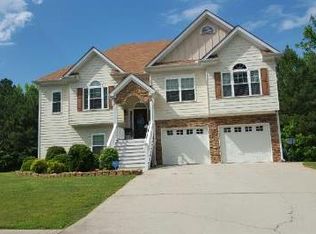Closed
$285,000
4108 Reid Rd, Douglasville, GA 30135
3beds
1,826sqft
Single Family Residence
Built in 1998
1.76 Acres Lot
$329,100 Zestimate®
$156/sqft
$1,947 Estimated rent
Home value
$329,100
$309,000 - $349,000
$1,947/mo
Zestimate® history
Loading...
Owner options
Explore your selling options
What's special
"Looking for more space? Welcome to this stunning 3-bedroom, 3-bath ranch with a finished basement in Douglasville. Nestled on over 1.5 acres, this home offers the privacy and tranquility you've been searching for. The family room boasts vaulted ceilings and a cozy fireplace, perfect for entertaining. The tiled, eat-in kitchen and dining area are just steps away, and the wrap-around deck provides a peaceful view of the tree-lined yard. The main level features luxury vinyl flooring throughout, eliminating the need for vacuuming. The Owner's Suite includes vaulted ceilings, a spacious walk-in closet, an additional closet, and direct access to the deck. The en-suite bathroom offers a separate tub and a tiled shower. The main level also includes two more bedrooms, a full bathroom, and a conveniently located laundry area in the hallway. Each bedroom is equipped with remote-controlled lighting and ceiling fans. Downstairs, the finished basement offers endless possibilities-a recreation room, playroom, theater, or guest bedroom. Additionally, there's another full bath with a tiled shower. The immaculate 2-car garage is lined with linoleum tile and includes a connected storage area, ideal for a workshop with built-in shelving. A door leads from the storage area to the expansive, level backyard. Conveniently located minutes from shopping, dining, major highways, and I-20, this home is a must-see! Bring your buyers-they won't be disappointed."
Zillow last checked: 8 hours ago
Listing updated: April 18, 2025 at 08:38am
Listed by:
Michael B Tally 770-217-0677,
Tally Real Estate Group LLC
Bought with:
Monica Franklin, 440479
Keller Williams Realty
Source: GAMLS,MLS#: 10377320
Facts & features
Interior
Bedrooms & bathrooms
- Bedrooms: 3
- Bathrooms: 3
- Full bathrooms: 3
- Main level bathrooms: 2
- Main level bedrooms: 3
Dining room
- Features: L Shaped
Kitchen
- Features: Pantry
Heating
- Electric, Central
Cooling
- Electric, Ceiling Fan(s), Central Air
Appliances
- Included: Gas Water Heater, Dishwasher, Disposal, Ice Maker, Microwave, Oven/Range (Combo), Refrigerator
- Laundry: In Hall
Features
- Vaulted Ceiling(s), Double Vanity, Soaking Tub, Separate Shower, Walk-In Closet(s), Master On Main Level
- Flooring: Carpet
- Basement: Bath Finished,Concrete,Interior Entry,Finished
- Number of fireplaces: 1
- Common walls with other units/homes: No Common Walls
Interior area
- Total structure area: 1,826
- Total interior livable area: 1,826 sqft
- Finished area above ground: 1,378
- Finished area below ground: 448
Property
Parking
- Total spaces: 2
- Parking features: Attached, Garage Door Opener, Basement, Garage
- Has attached garage: Yes
Features
- Levels: One
- Stories: 1
- Patio & porch: Deck, Porch
- Body of water: None
Lot
- Size: 1.76 Acres
- Features: Corner Lot, Level, Private
Details
- Parcel number: 00960250231
- Special conditions: As Is,Investor Owned,No Disclosure
Construction
Type & style
- Home type: SingleFamily
- Architectural style: Contemporary,Ranch,Traditional
- Property subtype: Single Family Residence
Materials
- Aluminum Siding, Vinyl Siding
- Roof: Composition
Condition
- Resale
- New construction: No
- Year built: 1998
Utilities & green energy
- Sewer: Public Sewer
- Water: Public
- Utilities for property: Cable Available, Electricity Available, Natural Gas Available, Phone Available, Water Available
Green energy
- Energy efficient items: Insulation, Thermostat
Community & neighborhood
Security
- Security features: Open Access
Community
- Community features: None
Location
- Region: Douglasville
- Subdivision: Winn Crossing
HOA & financial
HOA
- Has HOA: No
- Services included: None
Other
Other facts
- Listing agreement: Exclusive Right To Sell
- Listing terms: Cash,Conventional,FHA,VA Loan
Price history
| Date | Event | Price |
|---|---|---|
| 4/18/2025 | Sold | $285,000$156/sqft |
Source: | ||
| 3/10/2025 | Pending sale | $285,000$156/sqft |
Source: | ||
| 3/4/2025 | Price change | $285,000-2.6%$156/sqft |
Source: | ||
| 2/26/2025 | Listed for sale | $292,500$160/sqft |
Source: | ||
| 2/25/2025 | Pending sale | $292,500$160/sqft |
Source: | ||
Public tax history
| Year | Property taxes | Tax assessment |
|---|---|---|
| 2024 | $3,349 -2% | $106,440 -0.9% |
| 2023 | $3,416 +19.3% | $107,400 +22.4% |
| 2022 | $2,862 +27% | $87,760 +25.1% |
Find assessor info on the county website
Neighborhood: 30135
Nearby schools
GreatSchools rating
- 6/10Dorsett Shoals Elementary SchoolGrades: K-5Distance: 0.8 mi
- 5/10Yeager Middle SchoolGrades: 6-8Distance: 0.6 mi
- 6/10Chapel Hill High SchoolGrades: 9-12Distance: 2.7 mi
Schools provided by the listing agent
- Elementary: Dorsett Shoals
- Middle: Yeager
- High: Chapel Hill
Source: GAMLS. This data may not be complete. We recommend contacting the local school district to confirm school assignments for this home.
Get a cash offer in 3 minutes
Find out how much your home could sell for in as little as 3 minutes with a no-obligation cash offer.
Estimated market value
$329,100
Get a cash offer in 3 minutes
Find out how much your home could sell for in as little as 3 minutes with a no-obligation cash offer.
Estimated market value
$329,100
