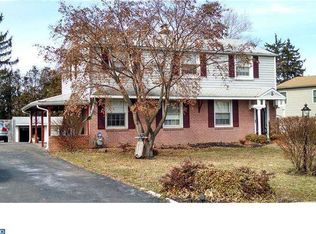Sold for $549,000
$549,000
4108 Pilgrim Rd, Plymouth Meeting, PA 19462
4beds
1,800sqft
Single Family Residence
Built in 1950
8,400 Square Feet Lot
$583,600 Zestimate®
$305/sqft
$3,262 Estimated rent
Home value
$583,600
$537,000 - $630,000
$3,262/mo
Zestimate® history
Loading...
Owner options
Explore your selling options
What's special
Welcome to 4108 Pilgrim Road! Located in popular Whitemarsh Woods and Colonial school district, a neighborhood where people wave to neighbors and can be seen playing, walking, and enjoying. Once you're in the home, you'll notice a comfortable layout which includes an open floor plan on the first floor with thoughtfully renovated kitchen(2020) and dining room, family room with fireplace, and powder room with pocket door. As you walk upstairs, you are greeted by the most darling built in bookshelf at the top of the stairs. There you'll find 3 nicely appointed bedrooms with recessed lighting and a full neutral bathroom. They added a fourth room on the second floor that abounds in natural light and beautiful new flooring that can be used as a bedroom or office, and also hosts 2nd floor laundry. Outside you have a good size yard, garage that has been outfitted as a party barn/workout space, back patio, and she shed(complete with electric). The current owners have been meticulous with their care of this home and so thoughtful on maximizing the space and use. With new roof, all new windows(2023), upgraded 200 amp electric panel(2020) and whole house generator(2020), it is a dream to buy a home so well cared for! The home has eastern exposure and gets great sunlight in the front in the AM, moving to the backyard in the PM, ideal! The location is convenient to shopping, dining, William Jeanes library, local award winning schools, and more.
Zillow last checked: 8 hours ago
Listing updated: August 08, 2024 at 05:02am
Listed by:
Nanci Fitzgerald 215-805-0447,
Kurfiss Sotheby's International Realty
Bought with:
Chrissy Driadon, RS366183
Coldwell Banker Realty
Source: Bright MLS,MLS#: PAMC2100936
Facts & features
Interior
Bedrooms & bathrooms
- Bedrooms: 4
- Bathrooms: 2
- Full bathrooms: 1
- 1/2 bathrooms: 1
- Main level bathrooms: 1
Basement
- Area: 0
Heating
- Forced Air, Natural Gas
Cooling
- Central Air, Natural Gas
Appliances
- Included: Gas Water Heater
Features
- Has basement: No
- Number of fireplaces: 1
Interior area
- Total structure area: 1,800
- Total interior livable area: 1,800 sqft
- Finished area above ground: 1,800
- Finished area below ground: 0
Property
Parking
- Total spaces: 4
- Parking features: Storage, Garage Faces Side, Attached, Driveway
- Attached garage spaces: 4
- Has uncovered spaces: Yes
Accessibility
- Accessibility features: None
Features
- Levels: Two
- Stories: 2
- Pool features: None
Lot
- Size: 8,400 sqft
- Dimensions: 60.00 x 0.00
Details
- Additional structures: Above Grade, Below Grade
- Parcel number: 650009031003
- Zoning: RESIDENTIAL
- Special conditions: Standard
Construction
Type & style
- Home type: SingleFamily
- Architectural style: Colonial
- Property subtype: Single Family Residence
Materials
- Masonry
- Foundation: Slab
Condition
- New construction: No
- Year built: 1950
Utilities & green energy
- Sewer: Public Sewer
- Water: Public
Community & neighborhood
Location
- Region: Plymouth Meeting
- Subdivision: Whitemarsh Woods
- Municipality: WHITEMARSH TWP
Other
Other facts
- Listing agreement: Exclusive Right To Sell
- Ownership: Fee Simple
Price history
| Date | Event | Price |
|---|---|---|
| 8/8/2024 | Sold | $549,000-2%$305/sqft |
Source: | ||
| 7/14/2024 | Pending sale | $560,000$311/sqft |
Source: | ||
| 6/23/2024 | Contingent | $560,000$311/sqft |
Source: | ||
| 6/4/2024 | Listed for sale | $560,000+6.7%$311/sqft |
Source: | ||
| 5/15/2024 | Listing removed | -- |
Source: | ||
Public tax history
| Year | Property taxes | Tax assessment |
|---|---|---|
| 2025 | $4,509 +3.8% | $135,740 |
| 2024 | $4,345 | $135,740 |
| 2023 | $4,345 +4.4% | $135,740 |
Find assessor info on the county website
Neighborhood: 19462
Nearby schools
GreatSchools rating
- 7/10Colonial El SchoolGrades: 4-5Distance: 0.2 mi
- 7/10Colonial Middle SchoolGrades: 6-8Distance: 2.6 mi
- 9/10Plymouth-Whitemarsh Senior High SchoolGrades: 9-12Distance: 0.4 mi
Schools provided by the listing agent
- District: Colonial
Source: Bright MLS. This data may not be complete. We recommend contacting the local school district to confirm school assignments for this home.
Get a cash offer in 3 minutes
Find out how much your home could sell for in as little as 3 minutes with a no-obligation cash offer.
Estimated market value$583,600
Get a cash offer in 3 minutes
Find out how much your home could sell for in as little as 3 minutes with a no-obligation cash offer.
Estimated market value
$583,600
