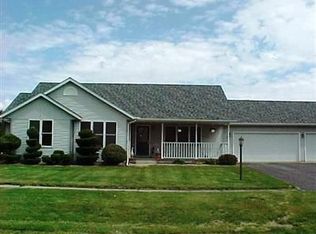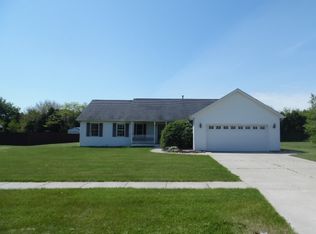Closed
$399,000
4108 Patsy Dr, Wheatfield, IN 46392
3beds
1,585sqft
Single Family Residence
Built in 2000
0.76 Acres Lot
$408,800 Zestimate®
$252/sqft
$2,184 Estimated rent
Home value
$408,800
Estimated sales range
Not available
$2,184/mo
Zestimate® history
Loading...
Owner options
Explore your selling options
What's special
Have you ever wanted your own resort?/ Here it is! Beautiful 3 bed 2.5 bath custom ranch welcomes you to a great room with vaulted wood ceilings, gas fireplace and elegant archways. Custom pecan hardwood flooring throughout. Kitchen boasts Black stainless steel Kitchenaid commercial appliance suite, Black granite countertops with ogee edge, an abundance of hickory cabinets, decorator ledges, and so much more. Primary suite with his and her walk-in closets, full bath with whirlpool tub and step in shower. Two generously sized bedrooms and a full bath on the other side of the split floorplan. Oversized 2.5 car garage. Roof is less than two years old. Home is freshly painted. BUT.....the backyard of your dreams is just outside. Over 3/4 acre corner lot offering custom tri-color paver brick patio framing a gorgeous 40x20 in ground pool. TWO gazebos. Giant hot tub. She shed/ workshop. additional shed with greenhouse. Raised garden beds. Fenced yard. Incredible landscape lighting. Cedar spa with panoramic view. Truly too many amenities to mention here.
Zillow last checked: 16 hours ago
Listing updated: January 10, 2025 at 02:30pm
Listed by:
Linda Wiechnik-Goble,
@properties/Christie's Intl RE 219-243-2120
Bought with:
Lesley Sweeney, RB19000410
Encore Sotheby's International
Source: NIRA,MLS#: 807865
Facts & features
Interior
Bedrooms & bathrooms
- Bedrooms: 3
- Bathrooms: 3
- Full bathrooms: 2
- 1/2 bathrooms: 1
Primary bedroom
- Area: 168
- Dimensions: 14.0 x 12.0
Bedroom 2
- Description: High ceiling, arched window
- Area: 132
- Dimensions: 12.0 x 11.0
Bedroom 3
- Area: 132
- Dimensions: 12.0 x 11.0
Dining room
- Area: 120
- Dimensions: 12.0 x 10.0
Great room
- Area: 266
- Dimensions: 19.0 x 14.0
Kitchen
- Area: 132
- Dimensions: 12.0 x 11.0
Laundry
- Area: 64
- Dimensions: 8.0 x 8.0
Heating
- Fireplace(s), Forced Air
Appliances
- Included: Dishwasher, Range, Microwave, Free-Standing Refrigerator
- Laundry: Main Level
Features
- Breakfast Bar, Recessed Lighting, Walk-In Closet(s), Vaulted Ceiling(s), Storage, Stone Counters, Soaking Tub, Natural Woodwork, Granite Counters, His and Hers Closets, High Ceilings, Eat-in Kitchen, Entrance Foyer, Chandelier, Ceiling Fan(s)
- Has basement: No
- Number of fireplaces: 1
- Fireplace features: Gas
Interior area
- Total structure area: 1,585
- Total interior livable area: 1,585 sqft
- Finished area above ground: 1,585
Property
Parking
- Total spaces: 2.5
- Parking features: Additional Parking, Garage Door Opener, Off Street, Garage Faces Front
- Garage spaces: 2.5
Features
- Levels: One
- Patio & porch: Covered, Patio, Front Porch
- Exterior features: Garden, Private Yard, Storage, Rain Gutters, Lighting
- Pool features: Fenced, Outdoor Pool, In Ground
- Has spa: Yes
- Spa features: Bath
- Fencing: Back Yard
- Has view: Yes
- View description: Pool
- Frontage length: 150
Lot
- Size: 0.76 Acres
- Dimensions: 150 x 222
- Features: Back Yard, Private, Landscaped, Level, Front Yard, Garden, Cleared, Corner Lot
Details
- Parcel number: 371632000007.042033
Construction
Type & style
- Home type: SingleFamily
- Property subtype: Single Family Residence
Condition
- New construction: No
- Year built: 2000
Utilities & green energy
- Sewer: Holding Tank
- Water: Well
Community & neighborhood
Location
- Region: Wheatfield
- Subdivision: Valley View Estate Sub Ph Two
Other
Other facts
- Listing agreement: Exclusive Right To Sell
- Listing terms: Conventional,VA Loan,FHA
Price history
| Date | Event | Price |
|---|---|---|
| 1/10/2025 | Sold | $399,000-0.2%$252/sqft |
Source: | ||
| 11/27/2024 | Contingent | $399,900$252/sqft |
Source: | ||
| 11/16/2024 | Listed for sale | $399,900$252/sqft |
Source: | ||
| 11/15/2024 | Contingent | $399,900$252/sqft |
Source: | ||
| 10/21/2024 | Price change | $399,900-5.9%$252/sqft |
Source: | ||
Public tax history
| Year | Property taxes | Tax assessment |
|---|---|---|
| 2024 | $1,199 +3.6% | $287,600 +16.6% |
| 2023 | $1,157 +4.3% | $246,700 +13% |
| 2022 | $1,109 -5.4% | $218,300 +8.1% |
Find assessor info on the county website
Neighborhood: 46392
Nearby schools
GreatSchools rating
- 5/10Kankakee Valley Intermediate SchoolGrades: 4-5Distance: 1.4 mi
- 5/10Kankakee Valley Middle SchoolGrades: 6-8Distance: 17 mi
- 8/10Kankakee Valley High SchoolGrades: 9-12Distance: 0.2 mi

Get pre-qualified for a loan
At Zillow Home Loans, we can pre-qualify you in as little as 5 minutes with no impact to your credit score.An equal housing lender. NMLS #10287.
Sell for more on Zillow
Get a free Zillow Showcase℠ listing and you could sell for .
$408,800
2% more+ $8,176
With Zillow Showcase(estimated)
$416,976
