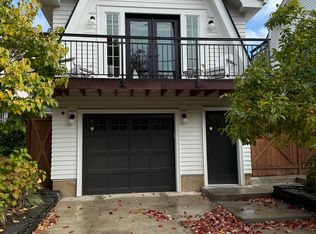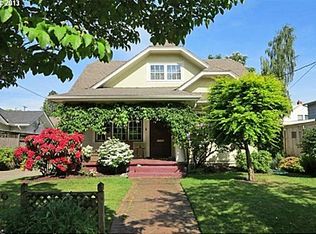Sold
$1,625,000
4108 NE 30th Ave, Portland, OR 97211
4beds
3,521sqft
Residential, Single Family Residence
Built in 1928
5,227.2 Square Feet Lot
$-- Zestimate®
$462/sqft
$5,503 Estimated rent
Home value
Not available
Estimated sales range
Not available
$5,503/mo
Zestimate® history
Loading...
Owner options
Explore your selling options
What's special
Elegance and efficiency collide at this stately Alameda Colonial with stunning detached ADU. This home has been meticulously updated from top to bottom with no details overlooked. Grand formal entry, hardwood floors throughout, custom built ins, sunroom, fireplace, newer windows and paint, all newer mechanicals. Gorgeous period kitchen with Wolf range and Sub Zero fridge. Coveted floorplan with 3 bedrooms up including spacious primary suite with 4-piece bath. Lower level features a family room with dry bar, 4th bedroom, spacious bathroom, laundry room and an expansive custom-built wine cellar (with room for over 600 bottles). Step outside to a complete separate residence - a brand new garage with 500 sq foot ADU above, perfect for multigenerational living, Airbnb, guest quarters or large home office. High ceilings, full kitchen, Murphy bed, laundry, and French doors leading out to balcony with territorial views. Situated on a gorgeous corner lot, this home is a true oasis. South-facing fenced yard with patio area and natural gas fire pit, Ipe deck, extensive outdoor lighting, and manicured landscaping with brand new rock wall. Tucked just north of the Alameda ridge and conveniently located a short ride to New Seasons, Wilshire Park, all the fun restaurants along NE Alberta, and nearby Fremont and NE 42nd shopping districts. Whether hosting lively gatherings or seeking some tranquility within the city, this property offers multiple spaces to suit every need. This stunner is not to be missed! [Home Energy Score = 5. HES Report at https://rpt.greenbuildingregistry.com/hes/OR10031330]
Zillow last checked: 8 hours ago
Listing updated: June 24, 2024 at 07:13am
Listed by:
Erin Rothrock 503-784-3810,
Windermere Realty Trust,
Emma Kemp 510-290-3505,
Windermere Realty Trust
Bought with:
Karla Divine, 200106187
Divine NW Realty
Source: RMLS (OR),MLS#: 24269558
Facts & features
Interior
Bedrooms & bathrooms
- Bedrooms: 4
- Bathrooms: 5
- Full bathrooms: 4
- Partial bathrooms: 1
- Main level bathrooms: 1
Primary bedroom
- Features: Bathroom, Hardwood Floors, Bathtub, Shower, Walkin Closet
- Level: Upper
- Area: 182
- Dimensions: 14 x 13
Bedroom 2
- Features: Builtin Features, Hardwood Floors
- Level: Upper
- Area: 144
- Dimensions: 12 x 12
Bedroom 3
- Features: Builtin Features, Hardwood Floors
- Level: Upper
- Area: 120
- Dimensions: 12 x 10
Bedroom 4
- Features: Builtin Features
- Level: Lower
- Area: 110
- Dimensions: 11 x 10
Dining room
- Features: Builtin Features, Hardwood Floors, Sound System
- Level: Main
- Area: 144
- Dimensions: 12 x 12
Family room
- Features: Builtin Features
- Level: Lower
- Area: 162
- Dimensions: 18 x 9
Kitchen
- Features: Dishwasher, Disposal, Gas Appliances, Hardwood Floors, Pantry, Free Standing Range, Free Standing Refrigerator
- Level: Main
- Area: 120
- Width: 10
Living room
- Features: Fireplace, Hardwood Floors, Sound System
- Level: Main
- Area: 156
- Dimensions: 13 x 12
Heating
- Forced Air 95 Plus, Zoned, Fireplace(s)
Cooling
- Central Air
Appliances
- Included: Dishwasher, Free-Standing Range, Free-Standing Refrigerator, Gas Appliances, Range Hood, Stainless Steel Appliance(s), Washer/Dryer, Disposal, Gas Water Heater, Tankless Water Heater
- Laundry: Laundry Room
Features
- Sound System, Built-in Features, Pantry, Bathroom, Bathtub, Shower, Walk-In Closet(s)
- Flooring: Hardwood, Tile, Wood
- Doors: French Doors
- Windows: Double Pane Windows, Wood Frames
- Basement: Finished
- Number of fireplaces: 1
- Fireplace features: Wood Burning
Interior area
- Total structure area: 3,521
- Total interior livable area: 3,521 sqft
Property
Parking
- Total spaces: 1
- Parking features: Driveway, On Street, Detached
- Garage spaces: 1
- Has uncovered spaces: Yes
Features
- Stories: 3
- Patio & porch: Deck, Patio, Porch
- Exterior features: Fire Pit, Gas Hookup, Yard
- Fencing: Fenced
Lot
- Size: 5,227 sqft
- Dimensions: 100' x 52.5'
- Features: Corner Lot, Trees, Sprinkler, SqFt 5000 to 6999
Details
- Additional structures: GasHookup, ToolShed
- Parcel number: R101232
- Zoning: R5
Construction
Type & style
- Home type: SingleFamily
- Architectural style: Dutch Colonial
- Property subtype: Residential, Single Family Residence
Materials
- Lap Siding, Wood Siding
- Foundation: Concrete Perimeter
- Roof: Composition
Condition
- Restored
- New construction: No
- Year built: 1928
Utilities & green energy
- Gas: Gas Hookup, Gas
- Sewer: Public Sewer
- Water: Public
Community & neighborhood
Security
- Security features: Security System
Location
- Region: Portland
- Subdivision: Alameda
Other
Other facts
- Listing terms: Cash,Conventional,FHA,VA Loan
Price history
| Date | Event | Price |
|---|---|---|
| 6/21/2024 | Sold | $1,625,000+1.9%$462/sqft |
Source: | ||
| 6/16/2024 | Pending sale | $1,595,000$453/sqft |
Source: | ||
| 6/14/2024 | Listed for sale | $1,595,000+71.5%$453/sqft |
Source: | ||
| 11/20/2019 | Sold | $930,000-2.1%$264/sqft |
Source: | ||
| 11/15/2019 | Pending sale | $950,000$270/sqft |
Source: Living Room Realty #19435118 | ||
Public tax history
| Year | Property taxes | Tax assessment |
|---|---|---|
| 2017 | $7,391 +14.7% | $281,510 +3% |
| 2016 | $6,444 | $273,320 +3% |
| 2015 | $6,444 | $265,360 |
Find assessor info on the county website
Neighborhood: Alameda
Nearby schools
GreatSchools rating
- 9/10Sabin Elementary SchoolGrades: PK-5Distance: 0.6 mi
- 8/10Harriet Tubman Middle SchoolGrades: 6-8Distance: 1.9 mi
- 9/10Grant High SchoolGrades: 9-12Distance: 1.1 mi
Schools provided by the listing agent
- Elementary: Sabin
- Middle: Harriet Tubman
- High: Grant
Source: RMLS (OR). This data may not be complete. We recommend contacting the local school district to confirm school assignments for this home.

Get pre-qualified for a loan
At Zillow Home Loans, we can pre-qualify you in as little as 5 minutes with no impact to your credit score.An equal housing lender. NMLS #10287.

