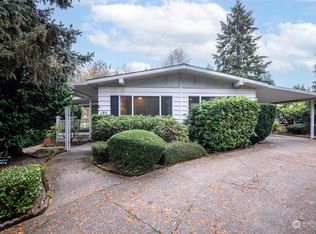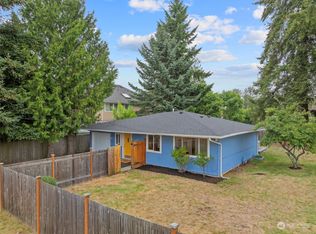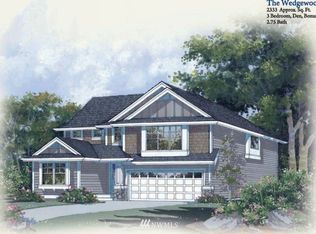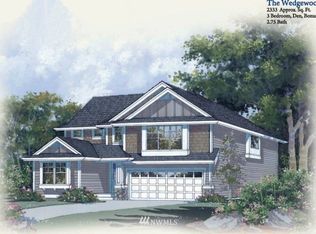Sold
Listed by:
Jason R. Smith,
Windermere Real Estate Midtown
Bought with: Keller Williams Rlty Bellevue
$878,000
4108 NE 2nd Street, Renton, WA 98059
3beds
1,508sqft
Single Family Residence
Built in 1994
7,697.05 Square Feet Lot
$-- Zestimate®
$582/sqft
$3,010 Estimated rent
Home value
Not available
Estimated sales range
Not available
$3,010/mo
Zestimate® history
Loading...
Owner options
Explore your selling options
What's special
Welcome to this beautifully maintained 3-bedroom 1.75 bath rambler home, offering thoughtfully designed, one-story living. An open kitchen flows seamlessly into the spacious bonus room, perfect for everyday living. Newly resurfaced red oak floors add warmth throughout. Additional living and dining rooms provide plenty of room to gather. Enjoy the oasis-like backyard and garden—a peaceful retreat with full privacy. Recent updates include a new furnace, water heater, A/C, renovated guest bathroom, a 20-year roof, and new carpet. Located close to Heritage Park's scenic trails and minutes from restaurants, grocery stores, and freeway access, this Renton Highlands home offers the ideal blend of comfort, space, and convenience. This is the one!
Zillow last checked: 8 hours ago
Listing updated: May 16, 2025 at 04:03am
Offers reviewed: Apr 01
Listed by:
Jason R. Smith,
Windermere Real Estate Midtown
Bought with:
Erica Carlile, 118222
Keller Williams Rlty Bellevue
Source: NWMLS,MLS#: 2339447
Facts & features
Interior
Bedrooms & bathrooms
- Bedrooms: 3
- Bathrooms: 2
- Full bathrooms: 1
- 3/4 bathrooms: 1
- Main level bathrooms: 2
- Main level bedrooms: 3
Primary bedroom
- Level: Main
Bedroom
- Level: Main
Bedroom
- Level: Main
Bathroom full
- Level: Main
Bathroom three quarter
- Level: Main
Dining room
- Level: Main
Entry hall
- Level: Main
Family room
- Level: Main
Kitchen with eating space
- Level: Main
Living room
- Level: Main
Heating
- Forced Air
Cooling
- Central Air
Appliances
- Included: Dishwasher(s), Disposal, Dryer(s), Microwave(s), Refrigerator(s), Stove(s)/Range(s), Washer(s), Garbage Disposal, Water Heater: Electric, Water Heater Location: Garage
Features
- Dining Room
- Flooring: Hardwood, Laminate, Vinyl, Carpet
- Windows: Double Pane/Storm Window
- Basement: None
- Has fireplace: No
Interior area
- Total structure area: 1,508
- Total interior livable area: 1,508 sqft
Property
Parking
- Total spaces: 2
- Parking features: Driveway, Attached Garage
- Attached garage spaces: 2
Features
- Levels: One
- Stories: 1
- Entry location: Main
- Patio & porch: Double Pane/Storm Window, Dining Room, Laminate, Water Heater
- Has view: Yes
- View description: Territorial
Lot
- Size: 7,697 sqft
- Dimensions: 7967
- Features: Cul-De-Sac, Curbs, Dead End Street, Paved, Cable TV, Fenced-Fully, Gas Available, High Speed Internet, Outbuildings, Patio, Sprinkler System
- Topography: Level
- Residential vegetation: Fruit Trees, Garden Space
Details
- Parcel number: 1079350020
- Zoning: Renton R10
- Zoning description: Jurisdiction: City
- Special conditions: Standard
Construction
Type & style
- Home type: SingleFamily
- Architectural style: Contemporary
- Property subtype: Single Family Residence
Materials
- Cement Planked, Wood Products, Cement Plank
- Foundation: Poured Concrete
- Roof: Composition
Condition
- Very Good
- Year built: 1994
- Major remodel year: 1994
Utilities & green energy
- Electric: Company: Puget Sound Energy
- Sewer: Sewer Connected, Company: City of Renton
- Water: Public, Company: City of Renton
- Utilities for property: Comcast, Xfinity
Community & neighborhood
Community
- Community features: Park, Playground, Trail(s)
Location
- Region: Renton
- Subdivision: Highlands
Other
Other facts
- Listing terms: Cash Out,Conventional,FHA,VA Loan
- Cumulative days on market: 14 days
Price history
| Date | Event | Price |
|---|---|---|
| 4/15/2025 | Sold | $878,000+6%$582/sqft |
Source: | ||
| 4/2/2025 | Pending sale | $828,000$549/sqft |
Source: | ||
| 3/28/2025 | Listed for sale | $828,000+1.6%$549/sqft |
Source: | ||
| 11/22/2024 | Sold | $815,000+4.6%$540/sqft |
Source: | ||
| 10/31/2024 | Pending sale | $779,000$517/sqft |
Source: | ||
Public tax history
| Year | Property taxes | Tax assessment |
|---|---|---|
| 2024 | $6,947 +12.4% | $678,000 +18.1% |
| 2023 | $6,181 -4.9% | $574,000 -15.1% |
| 2022 | $6,498 +17.5% | $676,000 +36.8% |
Find assessor info on the county website
Neighborhood: South Union
Nearby schools
GreatSchools rating
- 10/10Maplewood Heights Elementary SchoolGrades: K-5Distance: 0.8 mi
- 6/10Mcknight Middle SchoolGrades: 6-8Distance: 1.7 mi
- 6/10Hazen Senior High SchoolGrades: 9-12Distance: 1.2 mi
Schools provided by the listing agent
- Elementary: Maplewood Heights El
- Middle: Mcknight Mid
- High: Hazen Snr High
Source: NWMLS. This data may not be complete. We recommend contacting the local school district to confirm school assignments for this home.
Get pre-qualified for a loan
At Zillow Home Loans, we can pre-qualify you in as little as 5 minutes with no impact to your credit score.An equal housing lender. NMLS #10287.



