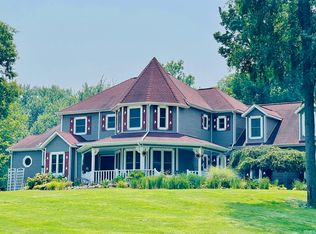Exquisite Log Cabin Retreat - "The Eagle's Nest" Experience unparalleled craftsmanship and rustic elegance in this stunning 6,557 sq. ft. (5,995 sq. ft. finished) log cabin, nestled in a serene and picturesque setting. Boasting 4 bedrooms, 4.5 baths, and an array of premium features, this home was built with no shortcuts and all the extras. Including a brand new in-ground, electrical thermostat/heated pool surrounded by a concrete entertainment area with fire pit! Whether you're seeking a luxurious primary residence, a vacation retreat, or an investment property, this one-of-a-kind cabin delivers. Interior Highlights Main Level: Gourmet Kitchen: Custom oak cabinets with intricate leaf cutout details, complemented by lifetime Corian countertops and walnut hardwood floors. Features include a large island, a huge custom pantry cabinet, turntable corner cabinets, and gas/electric stove hookups. Living & Dining: Brand new flooring in living room! The open-concept layout is perfect for entertaining, with a dining area and a 4-season room featuring a custom-stamped floor and panoramic pond views. The living area showcases a striking floor-to-ceiling fireplace built with locally sourced stone, flanked by east-facing windows that capture breathtaking sunrises. Master Suite: Spacious and serene, with a cedar accent wall, patio access, a walk-in closet, and a spa-like en-suite bathroom featuring a cherry vanity with marble countertops, a walk-in shower, and a soaking tub. Exercise Room: Designed for ultimate relaxation, this space includes a hot tub, sauna, and tanning bed, with large windows offering tranquil sunset views over the pond. Main Floor Utility Room Den/Office: Sliding door to the outside. 3 Car attached Garage New Windows and sliding doors in all living areas. Upper Level: A cozy loft with a common area and two bedrooms, each with its own en-suite bathroom and ample closet space. Lower Level: The expansive basement is an entertainer's dream, complete with a second kitchen, bar, living area, and an Olympic-size pool table. Additional features include a 1960s/1970s-themed full bathroom, a bedroom, utility room, and two storage rooms. Brand new vinyl flooring in half the basement!Recreation: Brand new 30x14' in ground pool. Pool featrues are - Electrically heated, tanning ledge, concrete entertaining area with fire pit, and electric pool cover that is child proof and can hold up to 750 pounds. A 12-foot deep, spring-fed pond ideal for fishing.
Active
$1,500,000
4108 N 100 W, Rochester, IN 46975
4beds
5,995sqft
Est.:
Single Family Residence
Built in 1997
6.08 Acres Lot
$1,373,200 Zestimate®
$--/sqft
$-- HOA
What's special
Spring-fed pondElectric pool coverCozy loftFloor-to-ceiling fireplaceIn ground poolHot tubMaster suite
- 127 days |
- 892 |
- 20 |
Zillow last checked: 8 hours ago
Listing updated: October 11, 2025 at 08:46am
Listed by:
Ty Mills 260-571-5232,
Mossy Oak Properties/Indiana Land and Lifestyle
Source: IRMLS,MLS#: 202541254
Tour with a local agent
Facts & features
Interior
Bedrooms & bathrooms
- Bedrooms: 4
- Bathrooms: 5
- Full bathrooms: 4
- 1/2 bathrooms: 1
- Main level bedrooms: 1
Bedroom 1
- Level: Main
Bedroom 2
- Level: Upper
Office
- Level: Main
- Area: 144
- Dimensions: 12 x 12
Heating
- Propane, Wood, Forced Air, Multiple Heating Systems
Cooling
- Central Air
Features
- Walk-In Closet(s), Eat-in Kitchen, Main Level Bedroom Suite
- Flooring: Hardwood, Laminate, Vinyl
- Basement: Full,Partially Finished,Concrete
- Number of fireplaces: 1
- Fireplace features: Living Room, Wood Burning
Interior area
- Total structure area: 6,557
- Total interior livable area: 5,995 sqft
- Finished area above ground: 4,308
- Finished area below ground: 1,687
Video & virtual tour
Property
Parking
- Total spaces: 3
- Parking features: Attached, RV Access/Parking, Concrete, Stone
- Attached garage spaces: 3
- Has uncovered spaces: Yes
Features
- Levels: One and One Half
- Stories: 1.5
- Patio & porch: Covered, Patio
- Exterior features: Fire Pit
- Has spa: Yes
- Spa features: Private
- On waterfront: Yes
- Waterfront features: Pond
Lot
- Size: 6.08 Acres
- Features: Few Trees, Rural
Details
- Parcel number: 250223400004.010007
Construction
Type & style
- Home type: SingleFamily
- Architectural style: Log
- Property subtype: Single Family Residence
Materials
- Log
- Roof: Shingle
Condition
- New construction: No
- Year built: 1997
Utilities & green energy
- Sewer: Private Sewer
- Water: Private
Community & HOA
Community
- Features: Pool
- Subdivision: None
Location
- Region: Rochester
Financial & listing details
- Tax assessed value: $499,700
- Annual tax amount: $2,900
- Date on market: 10/11/2025
- Listing terms: Cash,Conventional
Estimated market value
$1,373,200
$1.30M - $1.44M
$2,887/mo
Price history
Price history
| Date | Event | Price |
|---|---|---|
| 10/1/2025 | Listed for sale | $1,500,000+25%$250/sqft |
Source: REALSTACK #70610 Report a problem | ||
| 8/13/2025 | Listing removed | $1,200,000$200/sqft |
Source: REALSTACK #70610 Report a problem | ||
| 8/11/2025 | Listed for sale | $1,200,000$200/sqft |
Source: REALSTACK #70610 Report a problem | ||
| 7/8/2025 | Listing removed | $1,200,000 |
Source: | ||
| 2/26/2025 | Price change | $1,200,000-4% |
Source: | ||
Public tax history
Public tax history
| Year | Property taxes | Tax assessment |
|---|---|---|
| 2024 | $2,849 -3.1% | $499,700 +8.4% |
| 2023 | $2,941 -3.6% | $461,000 +7.8% |
| 2022 | $3,051 +0% | $427,600 +4.1% |
Find assessor info on the county website
BuyAbility℠ payment
Est. payment
$6,979/mo
Principal & interest
$5816
Property taxes
$638
Home insurance
$525
Climate risks
Neighborhood: 46975
Nearby schools
GreatSchools rating
- 6/10George M Riddle Elementary SchoolGrades: 2-4Distance: 3.7 mi
- 4/10Rochester Community High SchoolGrades: 8-12Distance: 4.5 mi
- 6/10Rochester Community Md SchoolGrades: 5-7Distance: 4.6 mi
Schools provided by the listing agent
- Elementary: Columbia / Riddle
- Middle: Rochester Community
- High: Rochester Community
- District: Rochester Community School Corp.
Source: IRMLS. This data may not be complete. We recommend contacting the local school district to confirm school assignments for this home.
- Loading
- Loading
