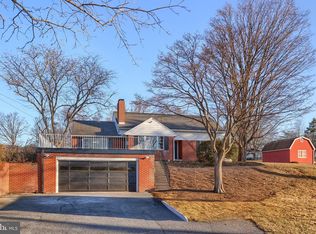Sold for $490,000
$490,000
4108 McIntosh Rd, Harrisburg, PA 17112
4beds
2,646sqft
Single Family Residence
Built in 1950
1.15 Acres Lot
$505,400 Zestimate®
$185/sqft
$2,224 Estimated rent
Home value
$505,400
$460,000 - $556,000
$2,224/mo
Zestimate® history
Loading...
Owner options
Explore your selling options
What's special
Welcome to 4108 Macintosh Road, a fully renovated mid-century modern home that combines timeless charm with modern luxury. Nestled on a picturesque 1.15-acre lot, this one-story residence offers four spacious bedrooms, including a luxurious master suite with a spa-like en-suite and walk-in closet. The completely reimagined chef’s kitchen features top-of-the-line appliances, custom quartz countertops and backsplash, and an open layout ideal for entertaining. Bright living spaces are accentuated by large windows and a stunning stone fireplace, while custom finishes like solid wood doors and ceramic tile flooring add sophistication throughout. Outdoor highlights include a finished two-car garage with an upper-level patio, a custom concrete patio in both the front and back, and a beautifully landscaped, expansive yard perfect for relaxation or gatherings. Upgraded systems, including new electrical, plumbing, mechanicals, and underground water and gas lines, ensure modern efficiency. Located in a desirable Harrisburg suburb close to shops, dining, and downtown, this home is a perfect blend of tranquility and convenience, ready to become your forever home.
Zillow last checked: 8 hours ago
Listing updated: June 18, 2025 at 02:35am
Listed by:
Joe Naimo 917-567-3927,
EXP Realty, LLC,
Co-Listing Agent: Michael Cotton 717-877-5751,
EXP Realty, LLC
Bought with:
JIMMY KOURY, AB068844
RSR, REALTORS, LLC
Source: Bright MLS,MLS#: PADA2039674
Facts & features
Interior
Bedrooms & bathrooms
- Bedrooms: 4
- Bathrooms: 2
- Full bathrooms: 2
- Main level bathrooms: 2
- Main level bedrooms: 4
Basement
- Area: 0
Heating
- Central, Electric
Cooling
- Central Air, Electric
Appliances
- Included: Exhaust Fan, Oven/Range - Gas, Range Hood, Refrigerator, Stainless Steel Appliance(s), Tankless Water Heater, Instant Hot Water
- Laundry: Main Level
Features
- Bathroom - Walk-In Shower, Bathroom - Tub Shower, Breakfast Area, Combination Dining/Living, Combination Kitchen/Dining, Dining Area, Entry Level Bedroom, Exposed Beams, Open Floorplan, Formal/Separate Dining Room, Eat-in Kitchen, Kitchen Island, Kitchen - Gourmet, Kitchen - Table Space, Kitchen - Galley, Recessed Lighting, Wainscotting, Walk-In Closet(s), Block Walls, Dry Wall, Tray Ceiling(s)
- Flooring: Ceramic Tile
- Windows: Energy Efficient, ENERGY STAR Qualified Windows, Double Hung, Bay/Bow
- Has basement: No
- Number of fireplaces: 1
- Fireplace features: Stone
Interior area
- Total structure area: 2,646
- Total interior livable area: 2,646 sqft
- Finished area above ground: 2,646
- Finished area below ground: 0
Property
Parking
- Total spaces: 2
- Parking features: Garage Faces Front, Asphalt, Driveway, Detached
- Garage spaces: 2
- Has uncovered spaces: Yes
- Details: Garage Sqft: 450
Accessibility
- Accessibility features: None
Features
- Levels: One
- Stories: 1
- Patio & porch: Roof Deck
- Pool features: None
- Frontage type: Road Frontage
Lot
- Size: 1.15 Acres
- Features: Front Yard, Level, Not In Development, Open Lot, Rear Yard, Secluded, SideYard(s)
Details
- Additional structures: Above Grade, Below Grade
- Parcel number: 350130620000000
- Zoning: R
- Zoning description: Residential
- Special conditions: Standard
Construction
Type & style
- Home type: SingleFamily
- Architectural style: Ranch/Rambler
- Property subtype: Single Family Residence
Materials
- Stone
- Foundation: Slab
- Roof: Shingle
Condition
- Excellent,Very Good
- New construction: No
- Year built: 1950
- Major remodel year: 2024
Utilities & green energy
- Electric: 200+ Amp Service
- Sewer: Other
- Water: Public Hook-up Available
Community & neighborhood
Security
- Security features: Carbon Monoxide Detector(s), Smoke Detector(s)
Location
- Region: Harrisburg
- Subdivision: Colonial Crest
- Municipality: LOWER PAXTON TWP
Other
Other facts
- Listing agreement: Exclusive Right To Sell
- Listing terms: Cash,Conventional,FHA,USDA Loan,VA Loan
- Ownership: Fee Simple
Price history
| Date | Event | Price |
|---|---|---|
| 6/18/2025 | Sold | $490,000-1%$185/sqft |
Source: | ||
| 5/8/2025 | Pending sale | $495,000$187/sqft |
Source: | ||
| 3/16/2025 | Listed for sale | $495,000$187/sqft |
Source: | ||
| 3/8/2025 | Contingent | $495,000$187/sqft |
Source: | ||
| 3/7/2025 | Pending sale | $495,000$187/sqft |
Source: | ||
Public tax history
| Year | Property taxes | Tax assessment |
|---|---|---|
| 2025 | $5,076 +7.8% | $174,900 |
| 2023 | $4,709 | $174,900 |
| 2022 | $4,709 +0.7% | $174,900 |
Find assessor info on the county website
Neighborhood: 17112
Nearby schools
GreatSchools rating
- 5/10North Side El SchoolGrades: K-5Distance: 1.4 mi
- 6/10Linglestown Middle SchoolGrades: 6-8Distance: 2 mi
- 5/10Central Dauphin Senior High SchoolGrades: 9-12Distance: 4 mi
Schools provided by the listing agent
- High: Central Dauphin
- District: Central Dauphin
Source: Bright MLS. This data may not be complete. We recommend contacting the local school district to confirm school assignments for this home.
Get pre-qualified for a loan
At Zillow Home Loans, we can pre-qualify you in as little as 5 minutes with no impact to your credit score.An equal housing lender. NMLS #10287.
Sell for more on Zillow
Get a Zillow Showcase℠ listing at no additional cost and you could sell for .
$505,400
2% more+$10,108
With Zillow Showcase(estimated)$515,508
