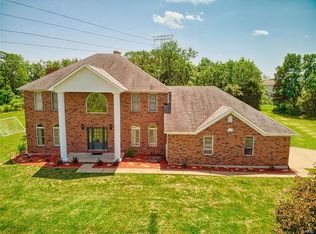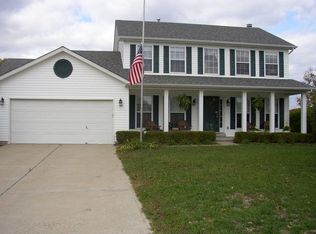Are you looking for a rustic country home with a lodge feel throughout and a lot full of trees and wildlife for a peaceful and private setting? Then you must check out this unique home that sits on a quiet 3.4 acres just outside the Fenton area. This 1.5 story, mostly brick, 3 bed, 3 bath home offers 2 fireplaces, an open concept with a separate dining room, a main floor laundry and an over sized garage! The great room has a floor to ceiling stone fireplace, vaulted wood ceilings. large windows and sky lights that flood the main level with natural light. The kitchen and main level has river rock ceramic flooring to complete the rustic country feel. In the basement is the 2nd fireplace, a wet bar, a full bath and 2 possible sleeping areas. The large entertainment area is pre-wired for an overhead projector and surround sound! Out back is a large newer deck that overlooks the massive, flat back yard.
This property is off market, which means it's not currently listed for sale or rent on Zillow. This may be different from what's available on other websites or public sources.

