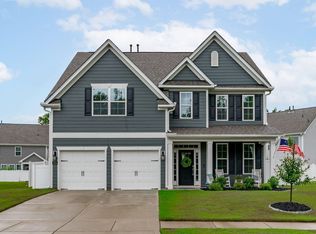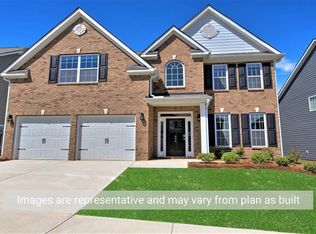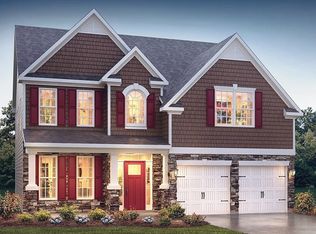Sold for $600,000
$600,000
4108 Cross Timber Ln, Raleigh, NC 27603
5beds
2,910sqft
Single Family Residence, Residential
Built in 2022
8,276.4 Square Feet Lot
$611,600 Zestimate®
$206/sqft
$2,938 Estimated rent
Home value
$611,600
$581,000 - $642,000
$2,938/mo
Zestimate® history
Loading...
Owner options
Explore your selling options
What's special
HOME IS MOVE IN READY! Summit plan on gorgeous site facing mature tree line and community pond! Screened in back patio! Home provides best of open-concept living featuring 1ST FLOOR GUEST BED w/ adjacent full bath! 1st floor includes formal dining, walk-in Butler's pantry, GOURMET KITCHEN featuring Delicatus granite counters w/ island, Glacier Gray cabinets, GAS COOKTOP w/ HOOD vented out & combo wall ovens. Kitchen opens to eat-in dining & large family room complete w/ gas fireplace - perfect for entertaining! 2nd Floor features 3 additional guest beds - 2 sharing a full bath & 1 complete w/ ensuite. Find walk-in laundry, & MASSIVE enclosed rec room w/ elegant double door entry. Primary suite features ensuite bath w/ luxurious tiled shower, tile surround soaking tub w/ frosted privacy window, water closet, and dual sinks! Hardie siding, smart home package, tankless water heater, coffered and tray ceiling, etc. The Village at Lake Wheeler’s proximity to 440 makes your trip to RTP and RDU airport about 30 minutes, and about 20 minutes from Downtown Raleigh!
Zillow last checked: 8 hours ago
Listing updated: October 27, 2025 at 07:48pm
Listed by:
Kaitlyn Victoria Relyea 919-441-2029,
D.R. Horton, Inc.
Bought with:
Shiva Rama Krishna Madala, 310238
KAPS Realty LLC
Source: Doorify MLS,MLS#: 2490523
Facts & features
Interior
Bedrooms & bathrooms
- Bedrooms: 5
- Bathrooms: 4
- Full bathrooms: 4
Heating
- Forced Air, Natural Gas, Zoned
Cooling
- Central Air, Zoned
Appliances
- Included: Dishwasher, Double Oven, Gas Cooktop, Microwave, Plumbed For Ice Maker, Range Hood, Tankless Water Heater, Oven
- Laundry: Laundry Room, Upper Level
Features
- Bathtub Only, Bathtub/Shower Combination, Pantry, Coffered Ceiling(s), Double Vanity, Eat-in Kitchen, Granite Counters, High Ceilings, Separate Shower, Shower Only, Smooth Ceilings, Soaking Tub, Tray Ceiling(s), Walk-In Closet(s), Walk-In Shower, Water Closet
- Flooring: Carpet, Ceramic Tile, Hardwood, Tile
- Number of fireplaces: 1
- Fireplace features: Gas, Gas Log, Living Room
Interior area
- Total structure area: 2,910
- Total interior livable area: 2,910 sqft
- Finished area above ground: 2,910
- Finished area below ground: 0
Property
Parking
- Total spaces: 2
- Parking features: Attached, Garage, Garage Door Opener, Garage Faces Front
- Attached garage spaces: 2
Features
- Levels: Two
- Stories: 2
- Patio & porch: Porch
- Exterior features: Rain Gutters
- Has view: Yes
Lot
- Size: 8,276 sqft
- Features: Landscaped
Details
- Parcel number: 0689388069
Construction
Type & style
- Home type: SingleFamily
- Architectural style: Craftsman
- Property subtype: Single Family Residence, Residential
Materials
- Fiber Cement
- Foundation: Slab
Condition
- New construction: Yes
- Year built: 2022
Details
- Builder name: D.R. Horton
Utilities & green energy
- Sewer: Public Sewer
- Water: Public
Community & neighborhood
Community
- Community features: Street Lights
Location
- Region: Raleigh
- Subdivision: The Village at Lake Wheeler
HOA & financial
HOA
- Has HOA: Yes
- HOA fee: $285 quarterly
Price history
| Date | Event | Price |
|---|---|---|
| 9/7/2025 | Listing removed | $625,000$215/sqft |
Source: | ||
| 6/28/2025 | Listed for sale | $625,000+4.2%$215/sqft |
Source: | ||
| 4/28/2023 | Sold | $600,000-1.5%$206/sqft |
Source: | ||
| 3/17/2023 | Pending sale | $609,085$209/sqft |
Source: | ||
| 2/25/2023 | Price change | $609,085-3.3%$209/sqft |
Source: | ||
Public tax history
| Year | Property taxes | Tax assessment |
|---|---|---|
| 2025 | $5,133 +0.4% | $584,320 |
| 2024 | $5,112 +10.8% | $584,320 +41.5% |
| 2023 | $4,612 | $412,969 +416.2% |
Find assessor info on the county website
Neighborhood: 27603
Nearby schools
GreatSchools rating
- 7/10Yates Mill ElementaryGrades: PK-5Distance: 4.9 mi
- 7/10Dillard Drive MiddleGrades: 6-8Distance: 5.9 mi
- 7/10Middle Creek HighGrades: 9-12Distance: 2.4 mi
Schools provided by the listing agent
- Elementary: Wake - Yates Mill
- Middle: Wake - Dillard
- High: Wake - Middle Creek
Source: Doorify MLS. This data may not be complete. We recommend contacting the local school district to confirm school assignments for this home.
Get a cash offer in 3 minutes
Find out how much your home could sell for in as little as 3 minutes with a no-obligation cash offer.
Estimated market value$611,600
Get a cash offer in 3 minutes
Find out how much your home could sell for in as little as 3 minutes with a no-obligation cash offer.
Estimated market value
$611,600


