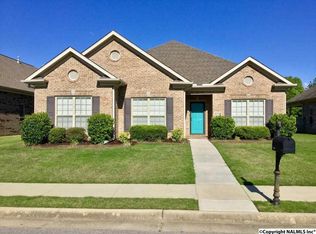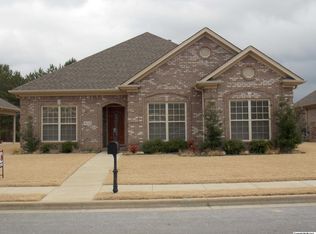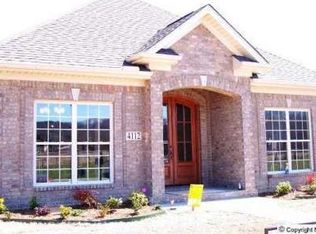This Home is part of those Special Clydesdale Way Homes that Rarely come on the Market for Sale. The Home Features a Gas Log Fireplace, Plantation Shutters, 9' Ceilings, Recessed Lighting, & Hardwood Floors Throughout, w/ Carpet in the Bedrooms, & Ceramic Tile in the Bathrooms. The Galley Kitchen has Granite Counter tops, Cherry Cabinets, & Frigidaire Stainless Steel Appliances. In Addition, the back of the Home Looks to a Wooded area to Enjoy from the Covered Patio. Rear Entry two car Garage.
This property is off market, which means it's not currently listed for sale or rent on Zillow. This may be different from what's available on other websites or public sources.


