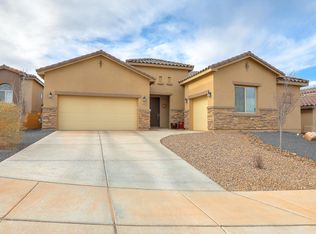Sold
Price Unknown
4108 Cleary Ct NE, Rio Rancho, NM 87144
5beds
2,901sqft
Single Family Residence
Built in 2019
9,583.2 Square Feet Lot
$575,100 Zestimate®
$--/sqft
$2,855 Estimated rent
Home value
$575,100
$518,000 - $638,000
$2,855/mo
Zestimate® history
Loading...
Owner options
Explore your selling options
What's special
Welcome to Lomas Encantadas! Neighborhood offers multiple parks/recreation areas, walking trails, dog park, with close proximity to 528 & I-25. Multiple generational living possible in this 5BR/4 bath, 2901 SF home on one level! Guest suite/mother in law quarters offers its own ensuite. Master suite separate from other bedrooms. Light, bright, spacious and open living/dining with gallery walls in entry. Kitchen designed for gathering with generous sized island with additional seating, quartz cabinets, pot filler and views to the park-like backyard with different tiers and spaces including synthetic lawn, fire pit, seating and pergola. Raised ceilings throughout with tens of thousands in upgrades! Owned & paid off solar! All of this on .22 acre lot in lovely culdesac. Show today
Zillow last checked: 8 hours ago
Listing updated: October 16, 2024 at 10:37am
Listed by:
Leticia R Gallegos 505-450-2193,
Realty One of New Mexico
Bought with:
D'Nette K Wood, 19311
Sotheby's International Realty
Source: SWMLS,MLS#: 1068269
Facts & features
Interior
Bedrooms & bathrooms
- Bedrooms: 5
- Bathrooms: 4
- Full bathrooms: 1
- 3/4 bathrooms: 2
- 1/2 bathrooms: 1
Primary bedroom
- Level: Main
- Area: 238
- Dimensions: 14 x 17
Bedroom 2
- Level: Main
- Area: 110
- Dimensions: 10 x 11
Bedroom 3
- Level: Main
- Area: 110
- Dimensions: 10 x 11
Bedroom 4
- Level: Main
- Area: 110
- Dimensions: 10 x 11
Bedroom 5
- Level: Main
- Area: 132
- Dimensions: 12 x 11
Kitchen
- Level: Main
- Area: 224
- Dimensions: 14 x 16
Living room
- Level: Main
- Area: 425
- Dimensions: 17 x 25
Heating
- Central, Forced Air, Natural Gas
Cooling
- Refrigerated
Appliances
- Included: Dishwasher, Disposal, Microwave
- Laundry: Gas Dryer Hookup, Washer Hookup, Dryer Hookup, ElectricDryer Hookup
Features
- Ceiling Fan(s), Dual Sinks, High Ceilings, In-Law Floorplan, Kitchen Island, Main Level Primary, Multiple Primary Suites, Pantry, Shower Only, Separate Shower, Walk-In Closet(s)
- Flooring: Carpet, Tile
- Windows: Double Pane Windows, Insulated Windows, Low-Emissivity Windows, Vinyl
- Has basement: No
- Number of fireplaces: 1
- Fireplace features: Gas Log
Interior area
- Total structure area: 2,901
- Total interior livable area: 2,901 sqft
Property
Parking
- Total spaces: 2
- Parking features: Attached, Garage, Garage Door Opener
- Attached garage spaces: 2
Accessibility
- Accessibility features: None
Features
- Levels: One
- Stories: 1
- Patio & porch: Covered, Patio
- Exterior features: Fire Pit, Private Yard
- Fencing: Wall
Lot
- Size: 9,583 sqft
- Features: Cul-De-Sac, Landscaped
Details
- Additional structures: Pergola
- Parcel number: R184616
- Zoning description: R-4
Construction
Type & style
- Home type: SingleFamily
- Property subtype: Single Family Residence
Materials
- Synthetic Stucco
- Roof: Pitched,Tile
Condition
- Resale
- New construction: No
- Year built: 2019
Details
- Builder name: Hakes Brothers
Utilities & green energy
- Sewer: Public Sewer
- Water: Public
- Utilities for property: Electricity Connected, Natural Gas Connected, Sewer Connected, Water Connected
Green energy
- Energy efficient items: Windows
- Energy generation: Solar
Community & neighborhood
Security
- Security features: Smoke Detector(s)
Location
- Region: Rio Rancho
- Subdivision: Lomas Encantadas
HOA & financial
HOA
- Has HOA: Yes
- HOA fee: $40 monthly
- Services included: Common Areas
Other
Other facts
- Listing terms: Cash,Conventional,FHA,VA Loan
- Road surface type: Paved
Price history
| Date | Event | Price |
|---|---|---|
| 10/15/2024 | Sold | -- |
Source: | ||
| 9/20/2024 | Pending sale | $590,000$203/sqft |
Source: | ||
| 8/15/2024 | Listed for sale | $590,000+7.3%$203/sqft |
Source: | ||
| 8/17/2022 | Sold | -- |
Source: | ||
| 7/26/2022 | Contingent | $550,000$190/sqft |
Source: | ||
Public tax history
| Year | Property taxes | Tax assessment |
|---|---|---|
| 2025 | $7,652 -1.1% | $187,962 +1.8% |
| 2024 | $7,740 +2.4% | $184,711 +3% |
| 2023 | $7,558 +30.4% | $179,332 +38.4% |
Find assessor info on the county website
Neighborhood: 87144
Nearby schools
GreatSchools rating
- 6/10Sandia Vista Elementary SchoolGrades: PK-5Distance: 0.5 mi
- 8/10Mountain View Middle SchoolGrades: 6-8Distance: 0.5 mi
- 7/10V Sue Cleveland High SchoolGrades: 9-12Distance: 2.9 mi
Schools provided by the listing agent
- Elementary: Sandia Vista
- Middle: Mountain View
- High: V. Sue Cleveland
Source: SWMLS. This data may not be complete. We recommend contacting the local school district to confirm school assignments for this home.
Get a cash offer in 3 minutes
Find out how much your home could sell for in as little as 3 minutes with a no-obligation cash offer.
Estimated market value$575,100
Get a cash offer in 3 minutes
Find out how much your home could sell for in as little as 3 minutes with a no-obligation cash offer.
Estimated market value
$575,100
