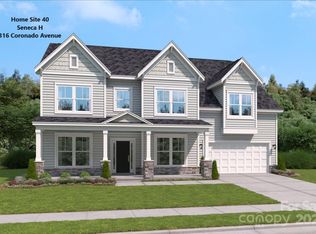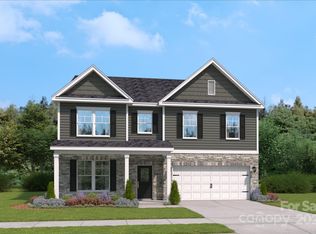Closed
$500,000
4108 Cedar Point Ave, Matthews, NC 28104
3beds
2,462sqft
Single Family Residence
Built in 2003
0.13 Acres Lot
$525,500 Zestimate®
$203/sqft
$2,398 Estimated rent
Home value
$525,500
$499,000 - $552,000
$2,398/mo
Zestimate® history
Loading...
Owner options
Explore your selling options
What's special
Stunning remodeled home by David Weekly Homes, one of Charlotte's renowned home builders, located in Union County, boasts extraordinary craftsmanship including NEW upgraded LVP floors on the main flr, custom trim-work throughout NEW roof (2020), water heater (2022) and NEW downstairs AC unit (2023). 10' ceilings down and 9' up. Remodeled gourmet kitchen with NEW quartz countertops, NEW tile backsplash, designer lights and pantry with custom wood shelving. Unwind in the great room with stone fireplace and custom trim-work leading into a sunroom with tons of light. Upstairs, you will find the owner's suite with Lg windows for natural light and a Lg walk-in closet. 2 add'l bedrooms and open loft provide ample space. Conveniently located near the owner's suite is a walk-in laundry room. Low maintenance backyard with private fence and professional landscaped stone patio is ideal for entertaining. Attached rear load two car garage is off the mud room/drop zone with add'l closet for storage.
Zillow last checked: 8 hours ago
Listing updated: June 26, 2023 at 10:47am
Listing Provided by:
Steven Lorimer Steven.lorimer@allentate.com,
Allen Tate Charlotte South,
Marie Lorimer,
Allen Tate Charlotte South
Bought with:
Lexi Cai
NorthGroup Real Estate LLC
Source: Canopy MLS as distributed by MLS GRID,MLS#: 3934092
Facts & features
Interior
Bedrooms & bathrooms
- Bedrooms: 3
- Bathrooms: 3
- Full bathrooms: 2
- 1/2 bathrooms: 1
Primary bedroom
- Level: Upper
Bedroom s
- Level: Upper
Bathroom full
- Level: Upper
Bathroom half
- Level: Main
Breakfast
- Level: Main
Dining room
- Level: Main
Great room
- Level: Main
Kitchen
- Level: Main
Laundry
- Level: Upper
Loft
- Level: Upper
Other
- Level: Main
Study
- Level: Main
Sunroom
- Level: Main
Heating
- Forced Air, Natural Gas
Cooling
- Central Air
Appliances
- Included: Dishwasher, Disposal, Electric Oven, Electric Range, Gas Water Heater, Microwave, Plumbed For Ice Maker
- Laundry: Electric Dryer Hookup, Upper Level
Features
- Breakfast Bar, Soaking Tub, Open Floorplan, Pantry, Walk-In Closet(s)
- Flooring: Carpet, Hardwood, Vinyl
- Windows: Window Treatments
- Has basement: No
- Attic: Pull Down Stairs
- Fireplace features: Great Room
Interior area
- Total structure area: 2,462
- Total interior livable area: 2,462 sqft
- Finished area above ground: 2,462
- Finished area below ground: 0
Property
Parking
- Total spaces: 2
- Parking features: Driveway, Attached Garage, Garage Faces Rear, Garage on Main Level
- Attached garage spaces: 2
- Has uncovered spaces: Yes
Features
- Levels: Two
- Stories: 2
- Patio & porch: Covered, Front Porch, Patio
- Pool features: Community
- Fencing: Fenced
Lot
- Size: 0.13 Acres
- Features: Level
Details
- Parcel number: 07147323
- Zoning: R20
- Special conditions: Standard
Construction
Type & style
- Home type: SingleFamily
- Architectural style: Traditional
- Property subtype: Single Family Residence
Materials
- Fiber Cement
- Foundation: Slab
- Roof: Shingle
Condition
- New construction: No
- Year built: 2003
Details
- Builder name: David Weekley Homes
Utilities & green energy
- Sewer: County Sewer
- Water: County Water
Community & neighborhood
Security
- Security features: Security System
Community
- Community features: Clubhouse, Game Court, Playground, Recreation Area, Sidewalks, Street Lights
Location
- Region: Matthews
- Subdivision: Chestnut Oaks
HOA & financial
HOA
- Has HOA: Yes
- HOA fee: $143 quarterly
- Association name: Braesael Management Company
Other
Other facts
- Listing terms: Cash,Conventional
- Road surface type: Concrete
Price history
| Date | Event | Price |
|---|---|---|
| 6/16/2023 | Sold | $500,000-5.6%$203/sqft |
Source: | ||
| 3/10/2023 | Price change | $529,900-1.9%$215/sqft |
Source: | ||
| 2/8/2023 | Listed for sale | $539,900$219/sqft |
Source: | ||
| 1/24/2023 | Pending sale | $539,900$219/sqft |
Source: | ||
| 1/19/2023 | Listed for sale | $539,900+152.3%$219/sqft |
Source: | ||
Public tax history
| Year | Property taxes | Tax assessment |
|---|---|---|
| 2025 | $3,490 +22.6% | $511,300 +57.8% |
| 2024 | $2,845 +4.2% | $324,000 |
| 2023 | $2,730 +0.8% | $324,000 |
Find assessor info on the county website
Neighborhood: 28104
Nearby schools
GreatSchools rating
- 6/10Indian Trail Elementary SchoolGrades: PK-5Distance: 1.6 mi
- 3/10Sun Valley Middle SchoolGrades: 6-8Distance: 3.7 mi
- 5/10Sun Valley High SchoolGrades: 9-12Distance: 3.7 mi
Get a cash offer in 3 minutes
Find out how much your home could sell for in as little as 3 minutes with a no-obligation cash offer.
Estimated market value
$525,500
Get a cash offer in 3 minutes
Find out how much your home could sell for in as little as 3 minutes with a no-obligation cash offer.
Estimated market value
$525,500

