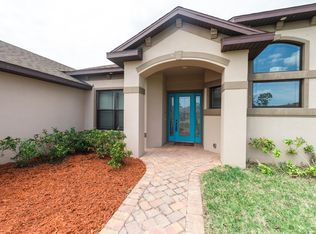SOLAR POWERED FORMER LIFESTYLE HOMES MODEL- MONTEREY II- WITH POOL AND BONUS ROOM, on .62 acres with gourmet kitchen, luxurious master suite, office, and 3 car garage in desirable Jasmine Estates. Kitchen includes a quartz wrap-around breakfast bar, stainless-steel appliances, walk-in pantry and 42" cabinetry. Master suite has sliding doors to the pool, walk-in closets with built-ins, spacious bathroom with walk-in shower, soaking tub, and quartz countertops. All the touches you would expect in a model home, including: wood look tile flooring in main living areas, custom pool with waterfall and new salt water system and new pool pump also tiered paver deck, built-in iPad controls lights, sounds, temperature and security. The list goes on and on. Less than 2 mi from I-95, ~15 minutes to Northrop Grumman, Harris and Downtown Melbourne
This property is off market, which means it's not currently listed for sale or rent on Zillow. This may be different from what's available on other websites or public sources.

