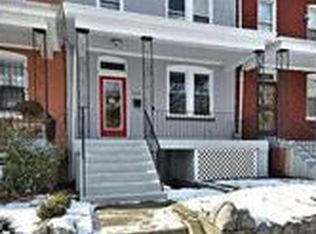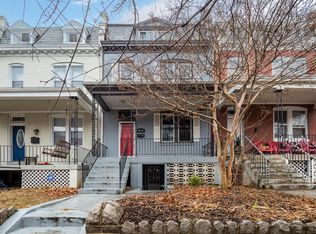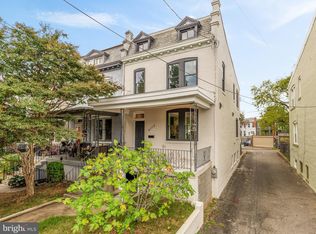Sold for $945,000 on 12/16/22
$945,000
4108 5th St NW, Washington, DC 20011
4beds
2,280sqft
Townhouse
Built in 1915
1,600 Square Feet Lot
$951,000 Zestimate®
$414/sqft
$4,711 Estimated rent
Home value
$951,000
$894,000 - $1.01M
$4,711/mo
Zestimate® history
Loading...
Owner options
Explore your selling options
What's special
Welcome to 4108 5th St NW - a 4 bed, 3.5 bath townhouse blocks away from coveted Grant Circle. Once you've traveled past the covered front porch, perfect for enjoying morning coffee or afternoon tea, discover an open floor plan outfitted with hardwood floors throughout. The living area features custom built-ins to showcase life's treasures. The dining area is situated next to the gourmet kitchen with chef's island, a space sizable enough to host large or intimate gatherings. Beyond the kitchen, you'll find a generous back deck for summer barbeques or fall pumpkin carving. Ascend the stairs to discover two spacious bedrooms and a hall bath. The marvelous primary suite showcases vaulted ceilings, an abundance of natural light and an en-suite bathroom with a double vanity. The basement, which can be accessed from a separate, private entrance, is the perfect in-law suite, featuring a living/dining area, kitchen, full bathroom and a bedroom. The lower level unit could also garner rental income - whether you opt for a full-time tenant or AirBnB! A secure, off street parking spot rounds out this fantastic property. Less than a 10 minute walk to Georgia Ave/Petworth metro, grocery stores, and critically acclaimed restaurants including Timber Pizza, Honeymoon Chicken, Hitching Post and more. Don't miss your chance to call this gorgeous home yours today!
Zillow last checked: 8 hours ago
Listing updated: December 16, 2022 at 06:57am
Listed by:
Jenn Smira 202-280-2060,
Compass
Bought with:
Molly Branson, 656847
RLAH @properties
Source: Bright MLS,MLS#: DCDC2073554
Facts & features
Interior
Bedrooms & bathrooms
- Bedrooms: 4
- Bathrooms: 4
- Full bathrooms: 3
- 1/2 bathrooms: 1
- Main level bathrooms: 1
Heating
- Forced Air, Natural Gas
Cooling
- Central Air, Electric
Appliances
- Included: Electric Water Heater
Features
- Basement: Finished
- Has fireplace: No
Interior area
- Total structure area: 2,280
- Total interior livable area: 2,280 sqft
- Finished area above ground: 2,280
Property
Parking
- Total spaces: 4
- Parking features: Garage Faces Rear, Concrete, Driveway, Off Site, Detached
- Garage spaces: 2
- Uncovered spaces: 2
Accessibility
- Accessibility features: Other
Features
- Levels: Three
- Stories: 3
- Pool features: None
Lot
- Size: 1,600 sqft
- Features: Urban Land Not Rated
Details
- Additional structures: Above Grade
- Parcel number: 3228//0046
- Zoning: RF-1 RESIDENTIAL FLAT ZON
- Special conditions: Standard
Construction
Type & style
- Home type: Townhouse
- Architectural style: Traditional
- Property subtype: Townhouse
Materials
- Brick
- Foundation: Other
Condition
- New construction: No
- Year built: 1915
Utilities & green energy
- Sewer: Public Sewer
- Water: Public
Community & neighborhood
Location
- Region: Washington
- Subdivision: Petworth
Other
Other facts
- Listing agreement: Exclusive Right To Sell
- Ownership: Fee Simple
Price history
| Date | Event | Price |
|---|---|---|
| 12/16/2022 | Sold | $945,000-0.5%$414/sqft |
Source: | ||
| 11/15/2022 | Pending sale | $950,000$417/sqft |
Source: | ||
| 11/4/2022 | Listed for sale | $950,000+26.2%$417/sqft |
Source: | ||
| 4/10/2014 | Sold | $752,500+131.5%$330/sqft |
Source: Public Record | ||
| 11/8/2013 | Sold | $325,000+242.1%$143/sqft |
Source: Public Record | ||
Public tax history
| Year | Property taxes | Tax assessment |
|---|---|---|
| 2025 | $7,907 +0.3% | $1,020,060 +0.5% |
| 2024 | $7,885 +2.7% | $1,014,690 +2.8% |
| 2023 | $7,679 +5.3% | $987,360 +5.4% |
Find assessor info on the county website
Neighborhood: Petworth
Nearby schools
GreatSchools rating
- 6/10Bruce-Monroe Elementary School @ Park ViewGrades: PK-5Distance: 0.5 mi
- 6/10MacFarland Middle SchoolGrades: 6-8Distance: 0.5 mi
- 4/10Roosevelt High School @ MacFarlandGrades: 9-12Distance: 0.5 mi
Schools provided by the listing agent
- District: District Of Columbia Public Schools
Source: Bright MLS. This data may not be complete. We recommend contacting the local school district to confirm school assignments for this home.

Get pre-qualified for a loan
At Zillow Home Loans, we can pre-qualify you in as little as 5 minutes with no impact to your credit score.An equal housing lender. NMLS #10287.
Sell for more on Zillow
Get a free Zillow Showcase℠ listing and you could sell for .
$951,000
2% more+ $19,020
With Zillow Showcase(estimated)
$970,020

