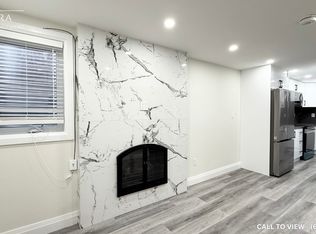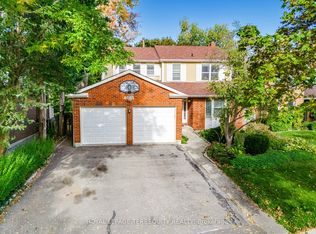Sold for $1,750,000 on 05/12/25
C$1,750,000
4107 Wheelwright Cres, Mississauga, ON L5L 2X3
6beds
2,855sqft
Single Family Residence, Residential
Built in 1985
609 Square Feet Lot
$-- Zestimate®
C$613/sqft
$-- Estimated rent
Home value
Not available
Estimated sales range
Not available
Not available
Loading...
Owner options
Explore your selling options
What's special
Stop Dreaming. You have found your home. Welcome to this stunning family home in the highly sought-after Sawmill Valley neighbourhood! Offering over 4200 sq. ft. of living space, bedrooms on upper level +2 in finished lower level with walk out to secluded back yard, this residence is perfect for growing families, or multi-generational living. Cosy up with 2 woodturning fireplaces (one in the primary suite, and family room) Featuring a 2-bedroom nanny or in-law suite, this home provides flexibility and privacy for extended family or guests. Equipped with 200-amp electrical service, it's ready to meet all your modern needs. Enjoy the convenience of living just minutes from UTM (University of Toronto Mississauga), Credit Valley Hospital, and Square One Shopping Centre, with easy access to all major commuter routes. Walk to the highly rated elementary schools, high schools, and University. Mail delivery to your door, access to incredible amenities and shopping in addition to an active and vibrant community. Step outside and immerse yourself in nature-this home backs onto beautifully integrated trails that wind throughout the neighborhood, offering the perfect blend of urban convenience and outdoor tranquility. Don't miss this rare opportunity to own in one of Mississauga's most desirable locations! Bonus features, 2 kitchens, 4 baths, 6 bedrooms total. 2 woodburning fireplaces !! Double car garage
Zillow last checked: 8 hours ago
Listing updated: August 20, 2025 at 12:17pm
Listed by:
Marnie Pedersen, Salesperson,
ROYAL LEPAGE SIGNATURE REALTY
Source: ITSO,MLS®#: 40697826Originating MLS®#: Cornerstone Association of REALTORS®
Facts & features
Interior
Bedrooms & bathrooms
- Bedrooms: 6
- Bathrooms: 4
- Full bathrooms: 3
- 1/2 bathrooms: 1
- Main level bathrooms: 1
Other
- Description: Hardwood, woodturning fireplace, w/I closet
- Features: 4-Piece
- Level: Second
Bedroom
- Description: Jack and jill bathroom, w/I closet, hardwood
- Level: Second
Bedroom
- Description: Hardwood floor, picture window, closet
- Level: Second
Bedroom
- Description: Hardwood, picture window, closet
- Level: Second
Bedroom
- Description: Vinyl plank, double closet
- Level: Lower
Bedroom
- Description: Vinyl plank
- Level: Lower
Bathroom
- Features: 4-Piece
- Level: Second
Bathroom
- Features: 3-Piece
- Level: Lower
Bathroom
- Features: 2-Piece
- Level: Main
Bathroom
- Features: 4-Piece
- Level: Second
Dining room
- Description: Open concept, hardwood floor, Combined with living
- Level: Main
Family room
- Description: Open concept, wood burning fireplace, w/o to deck
- Level: Main
Kitchen
- Description: Breakfast nook, quartz countertops, integrated appliances
- Level: Main
Kitchen
- Description: Open concept, w/o to deck, renovated
- Level: Lower
Laundry
- Features: Laundry
- Level: Main
Living room
- Description: Combined with Dining, open concept, pict window, hardwood floor
- Features: Open Concept
- Level: Main
Recreation room
- Description: vinyl plank, picture window, open concept
- Level: Lower
Heating
- Forced Air
Cooling
- Central Air
Appliances
- Included: Built-in Microwave, Dishwasher, Refrigerator
Features
- Auto Garage Door Remote(s), In-Law Floorplan
- Basement: Full,Finished
- Has fireplace: No
Interior area
- Total structure area: 4,240
- Total interior livable area: 2,855 sqft
- Finished area above ground: 2,855
- Finished area below ground: 1,385
Property
Parking
- Total spaces: 5
- Parking features: Attached Garage, Garage Door Opener, Private Drive Double Wide
- Attached garage spaces: 2
- Uncovered spaces: 3
Features
- Frontage type: East
- Frontage length: 49.10
Lot
- Size: 609 sqft
- Dimensions: 131.2 x 49.1
- Features: Urban, Arts Centre, Greenbelt, Hospital, Library, Open Spaces, Park, Quiet Area, Other
Details
- Parcel number: 133860786
- Zoning: R3
Construction
Type & style
- Home type: SingleFamily
- Architectural style: Two Story
- Property subtype: Single Family Residence, Residential
Materials
- Brick
- Foundation: Poured Concrete
- Roof: Asphalt Shing
Condition
- 31-50 Years
- New construction: No
- Year built: 1985
Utilities & green energy
- Sewer: Sewer (Municipal)
- Water: Municipal
Community & neighborhood
Location
- Region: Mississauga
Price history
| Date | Event | Price |
|---|---|---|
| 5/12/2025 | Sold | C$1,750,000C$613/sqft |
Source: ITSO #40697826 | ||
| 2/11/2025 | Price change | C$1,750,000-7.9%C$613/sqft |
Source: | ||
| 12/3/2024 | Price change | C$1,899,900-2.6%C$665/sqft |
Source: | ||
| 9/9/2024 | Price change | C$1,949,900-11.4%C$683/sqft |
Source: | ||
| 7/26/2024 | Listed for sale | C$2,199,900C$771/sqft |
Source: | ||
Public tax history
Tax history is unavailable.
Neighborhood: Erin Mills
Nearby schools
GreatSchools rating
No schools nearby
We couldn't find any schools near this home.

