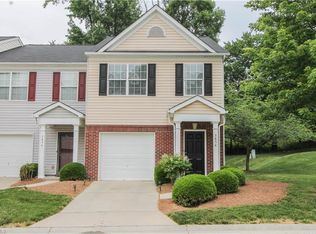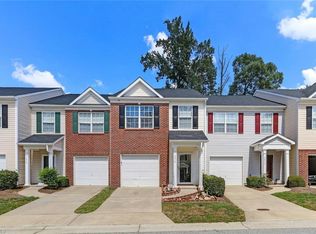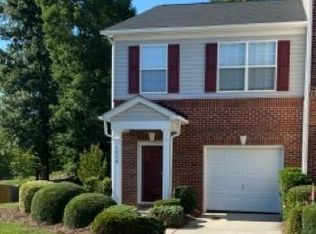Sold for $198,000 on 07/30/25
$198,000
4107 Tarrant Trace Cir, High Point, NC 27265
2beds
1,216sqft
Stick/Site Built, Residential, Townhouse
Built in 2004
0.04 Acres Lot
$200,000 Zestimate®
$--/sqft
$1,534 Estimated rent
Home value
$200,000
$182,000 - $218,000
$1,534/mo
Zestimate® history
Loading...
Owner options
Explore your selling options
What's special
Well kept End Unit townhome now available in the Tarrant Trace subdivision with 2 bedrooms, 2.5 baths and neutral paint throughout. The main level has a open floor plan with dining area, breakfast area, gas logs, wood flooring and 1/2 bath. The kitchen offers some SS appliances, a pantry and built in wine rack over fridge in the cabinetry. Refrigerator does convey. Patio and storage room located out of the back breakfast area door. Upstairs you will find both bedrooms w/full baths and laundry. Primary bedroom offers double vanity, garden tub/shower and good sized closet. Neighborhood amenities also include a pool. Great property, currently an investment property with good rental history and located near lots of shopping, grocery, major interstates and more!
Zillow last checked: 8 hours ago
Listing updated: August 01, 2025 at 05:57am
Listed by:
Jessica Spivey 336-870-7000,
All About You Realty Team
Bought with:
Kelly R. Walters, 188247
Keller Williams One
Source: Triad MLS,MLS#: 1175394 Originating MLS: Greensboro
Originating MLS: Greensboro
Facts & features
Interior
Bedrooms & bathrooms
- Bedrooms: 2
- Bathrooms: 3
- Full bathrooms: 2
- 1/2 bathrooms: 1
- Main level bathrooms: 1
Primary bedroom
- Level: Second
- Dimensions: 9.83 x 16
Bedroom 2
- Level: Second
- Dimensions: 11.5 x 11.75
Breakfast
- Level: Main
- Dimensions: 7.5 x 7.58
Dining room
- Level: Main
- Dimensions: 10.58 x 12
Kitchen
- Level: Main
- Dimensions: 5.58 x 6.33
Living room
- Level: Main
- Dimensions: 11.42 x 14.83
Heating
- Forced Air, Natural Gas
Cooling
- Central Air
Appliances
- Included: Microwave, Dishwasher, Free-Standing Range, Gas Water Heater
- Laundry: Dryer Connection, Laundry Room, Washer Hookup
Features
- Ceiling Fan(s)
- Flooring: Carpet, Laminate, Wood
- Has basement: No
- Attic: Pull Down Stairs
- Number of fireplaces: 1
- Fireplace features: Gas Log, Living Room
Interior area
- Total structure area: 1,216
- Total interior livable area: 1,216 sqft
- Finished area above ground: 1,216
Property
Parking
- Parking features: Assigned, Paved
Features
- Levels: Two
- Stories: 2
- Pool features: Community
Lot
- Size: 0.04 Acres
- Dimensions: 26' x 68' x 26' x 68'
- Features: City Lot, Cleared, Subdivided, Not in Flood Zone, Subdivision
Details
- Parcel number: 0211779
- Zoning: CU-RM-8
- Special conditions: Owner Sale
Construction
Type & style
- Home type: Townhouse
- Property subtype: Stick/Site Built, Residential, Townhouse
Materials
- Vinyl Siding
- Foundation: Slab
Condition
- Year built: 2004
Utilities & green energy
- Sewer: Public Sewer
- Water: Public
Community & neighborhood
Security
- Security features: Smoke Detector(s)
Location
- Region: High Point
- Subdivision: Tarrant Trace
HOA & financial
HOA
- Has HOA: Yes
- HOA fee: $133 monthly
Other
Other facts
- Listing agreement: Exclusive Right To Sell
- Listing terms: Cash,Conventional,FHA,VA Loan
Price history
| Date | Event | Price |
|---|---|---|
| 7/30/2025 | Sold | $198,000-5.3% |
Source: | ||
| 7/3/2025 | Pending sale | $209,000 |
Source: | ||
| 5/9/2025 | Listed for sale | $209,000 |
Source: | ||
| 4/18/2025 | Pending sale | $209,000 |
Source: | ||
| 4/4/2025 | Listed for sale | $209,000+91.7% |
Source: | ||
Public tax history
| Year | Property taxes | Tax assessment |
|---|---|---|
| 2025 | $2,008 | $145,700 |
| 2024 | $2,008 +2.2% | $145,700 |
| 2023 | $1,964 | $145,700 |
Find assessor info on the county website
Neighborhood: 27265
Nearby schools
GreatSchools rating
- 6/10Colfax Elementary SchoolGrades: PK-5Distance: 5.8 mi
- 3/10Southwest Guilford Middle SchoolGrades: 6-8Distance: 2.2 mi
- 5/10Southwest Guilford High SchoolGrades: 9-12Distance: 2.4 mi
Schools provided by the listing agent
- Elementary: Colfax
- Middle: Southwest
- High: Southwest
Source: Triad MLS. This data may not be complete. We recommend contacting the local school district to confirm school assignments for this home.
Get a cash offer in 3 minutes
Find out how much your home could sell for in as little as 3 minutes with a no-obligation cash offer.
Estimated market value
$200,000
Get a cash offer in 3 minutes
Find out how much your home could sell for in as little as 3 minutes with a no-obligation cash offer.
Estimated market value
$200,000


