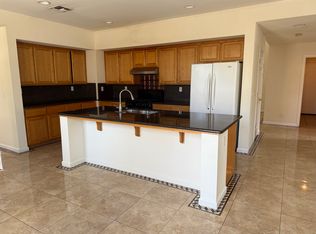Welcome to Brookside's Gated Lakefront Community
Nestled behind a guarded gate in the prestigious Brookside subdivision, this striking two-story home offers both privacy and resort-style amenities.
Home Features
4 bedrooms, 3.5 bathrooms, with a downstairs primary suite and an upstairs junior suite ideal for guests or multi generational living
Spacious 3,401sqft of living space on an 8,639sqft lot, with tile flooring, high ceilings, formal living/dining rooms, and a grand staircase
Downstairs master suite features double closets, en suite bath, and a flexible adjoining room perfect for a study, den, or additional bedroom
Gourmet kitchen with stainless steel appliances, island with sink, pantry, and breakfast area open to the family room with a cozy fireplace
Dual-zone HVAC, ceiling fans, dual-pane windows, and in unit laundry for comfort and energy efficiency.
Outdoor & Community Amenities
Lake views from your private patio perfect for enjoying serene waterfront scenes
Access to clubhouse, pool, fitness center, and walking paths within the gated community.
Golf course access via the adjacent Stockton Golf & Country Club, featuring a championship course, dining, and social events
Low maintenance landscaping and a spacious two car attached garage with off street parking
Lease and Additional Information:
One-Year Lease Required
Renter Liability Insurance: Minimum of $100,000 required.
Utilities: Tenant pays for all utilities
No Smoking
No Pets
Resident Benefit Package: $10.00 monthly fee includes utility tracking and billing, insurance compliance, 24/7 maintenance call service, tenant portal, online payment option, moving concierge service, Pinata rent rewards program, Experian positive credit reporting available for tenants who enroll for credit improvement program.
Important Notices: The "Available Date" is an approximate move-in date and may change based on necessary preparations. Property information is accurate but not guaranteed and may change without notice. We comply with all State and Federal Fair Housing Laws. Angel Property Management, Inc. does not advertise on Craigslist or Facebook Marketplace. We will never ask you to wire money or pay with gift cards. Please report any fraudulent ads.
Rental Qualifications:
Income: Legal and verifiable income of approximately three times the monthly rental rate
Deposit and the first month's rent will be due at the time of lease signing.
Credit History: Positive credit history (minimums credit score: 640) with no evictions in the past 5 years and no current bankruptcy proceedings.
Rental History: At least 3 years of good rental history or property ownership.
Guarantors: Must submit a completed application with a processing fee. Acceptance of a guarantor is not guaranteed and may be subject to approval.
Contact us today to schedule a viewing and make this beautiful home yours!
Move-In Ready!
House for rent
$3,799/mo
4107 Spyglass Dr, Stockton, CA 95219
4beds
3,401sqft
Price may not include required fees and charges.
Single family residence
Available now
No pets
Central air
In unit laundry
Attached garage parking
Forced air
What's special
Gourmet kitchenUpstairs junior suiteEn suite bathIsland with sinkDownstairs primary suiteTile flooringGrand staircase
- 1 day
- on Zillow |
- -- |
- -- |
Travel times
Start saving for your dream home
Consider a first-time homebuyer savings account designed to grow your down payment with up to a 6% match & 4.15% APY.
Facts & features
Interior
Bedrooms & bathrooms
- Bedrooms: 4
- Bathrooms: 4
- Full bathrooms: 3
- 1/2 bathrooms: 1
Heating
- Forced Air
Cooling
- Central Air
Appliances
- Included: Dishwasher, Disposal, Dryer, Microwave, Oven, Range, Refrigerator, WD Hookup, Washer
- Laundry: In Unit
Features
- Double Vanity, Individual Climate Control, WD Hookup, Walk-In Closet(s)
- Flooring: Carpet, Tile
- Windows: Window Coverings
Interior area
- Total interior livable area: 3,401 sqft
Property
Parking
- Parking features: Attached
- Has attached garage: Yes
- Details: Contact manager
Features
- Exterior features: Courtyard, Golf Course Access, Heating system: Forced Air, Kitchen island, Mirrors, No Utilities included in rent
Details
- Parcel number: 118470090000
Construction
Type & style
- Home type: SingleFamily
- Property subtype: Single Family Residence
Community & HOA
Community
- Features: Clubhouse
Location
- Region: Stockton
Financial & listing details
- Lease term: 1 Year
Price history
| Date | Event | Price |
|---|---|---|
| 6/28/2025 | Listed for rent | $3,799+8.5%$1/sqft |
Source: Zillow Rentals | ||
| 5/13/2023 | Listing removed | -- |
Source: Zillow Rentals | ||
| 4/20/2023 | Listed for rent | $3,500+16.7%$1/sqft |
Source: Zillow Rentals | ||
| 1/23/2020 | Sold | $690,000-2.7%$203/sqft |
Source: | ||
| 12/1/2019 | Pending sale | $709,000$208/sqft |
Source: Keller Williams Realty #19063972 | ||
![[object Object]](https://photos.zillowstatic.com/fp/a5dc884a183a24330627e8ad8d630051-p_i.jpg)
