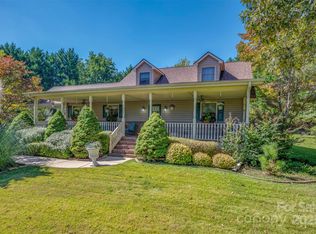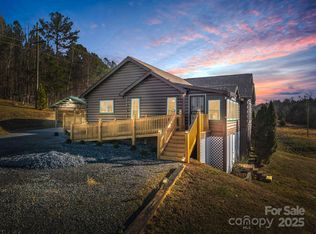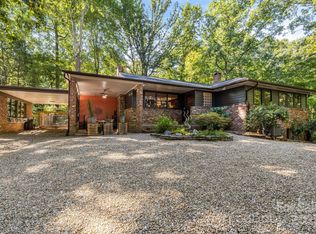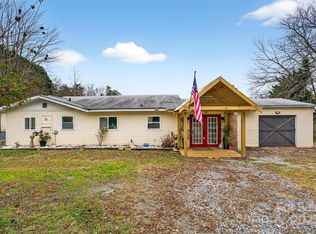Make Polk County your home with this gorgeous, once in a lifetime opportunity. Enjoy modern comfort and small town quiet. This home has stunning wood floors, high ceilings, natural light, large windows and an open floor plan. The kitchen sports a free-standing island, multiple sinks, gas range, and comes with a large, custom, kitchen table. This home is also equipped with a full video surveillance system, surround-sound entertainment system, smart bulb system, WiFi system, and StarLink. Home also has a large backyard, a hot tub, fire pit, multiple outbuildings providing storage and one could also double as a workshop. Only 5 minutes from the Tryon International Equestrian Center, for nearby entertainment, dining and recreation. Also conveniently located 15 minutes away from Rutherfordton, Spindale, and Forest City, and only 40 minutes from the Asheville Regional Airport. This is the home you have been looking for, get it while you can, this opportunity will not last long.
Active
$585,000
4107 Sandy Plains Rd, Tryon, NC 28782
3beds
2,135sqft
Est.:
Single Family Residence
Built in 1995
1.28 Acres Lot
$-- Zestimate®
$274/sqft
$-- HOA
What's special
High ceilingsNatural lightHot tubStunning wood floorsOpen floor planLarge custom kitchen tableFree-standing island
- 292 days |
- 477 |
- 9 |
Zillow last checked: 8 hours ago
Listing updated: October 10, 2025 at 08:24am
Listing Provided by:
John Cantrell johnhcantrell@kw.com,
Keller Williams Mtn Partners, LLC
Source: Canopy MLS as distributed by MLS GRID,MLS#: 4250079
Tour with a local agent
Facts & features
Interior
Bedrooms & bathrooms
- Bedrooms: 3
- Bathrooms: 2
- Full bathrooms: 2
- Main level bedrooms: 3
Primary bedroom
- Level: Main
Bedroom s
- Level: Main
Bedroom s
- Level: Main
Bathroom full
- Level: Main
Bathroom full
- Level: Main
Bonus room
- Level: Main
Dining room
- Level: Main
Laundry
- Level: Main
Living room
- Level: Main
Heating
- Electric, Forced Air
Cooling
- Electric
Appliances
- Included: Gas Range
- Laundry: Laundry Room
Features
- Breakfast Bar, Kitchen Island, Open Floorplan
- Flooring: Wood
- Has basement: No
Interior area
- Total structure area: 2,135
- Total interior livable area: 2,135 sqft
- Finished area above ground: 2,135
- Finished area below ground: 0
Property
Parking
- Total spaces: 2
- Parking features: Circular Driveway, Detached Garage, Parking Space(s), Garage on Main Level
- Garage spaces: 2
- Has uncovered spaces: Yes
Features
- Levels: One
- Stories: 1
- Patio & porch: Patio, Wrap Around
- Exterior features: Fire Pit
- Has spa: Yes
- Spa features: Heated
Lot
- Size: 1.28 Acres
- Features: Cleared, Level, Open Lot
Details
- Additional structures: Outbuilding
- Parcel number: p115229
- Zoning: MU
- Special conditions: Standard
- Other equipment: Surround Sound
Construction
Type & style
- Home type: SingleFamily
- Property subtype: Single Family Residence
Materials
- Fiber Cement
- Foundation: Crawl Space
- Roof: Metal
Condition
- New construction: No
- Year built: 1995
Utilities & green energy
- Sewer: Septic Installed
- Water: Shared Well, Well
- Utilities for property: Electricity Connected, Satellite Internet Available
Community & HOA
Community
- Features: None
- Security: Security System, Smoke Detector(s)
- Subdivision: None
Location
- Region: Tryon
Financial & listing details
- Price per square foot: $274/sqft
- Tax assessed value: $318,075
- Date on market: 4/23/2025
- Cumulative days on market: 284 days
- Exclusions: Fountain, Baker's Oven
- Electric utility on property: Yes
- Road surface type: Concrete, Gravel, Paved
Estimated market value
Not available
Estimated sales range
Not available
$2,279/mo
Price history
Price history
| Date | Event | Price |
|---|---|---|
| 10/8/2025 | Listed for sale | $585,000+6.6%$274/sqft |
Source: | ||
| 10/1/2025 | Listing removed | $549,000$257/sqft |
Source: | ||
| 6/28/2025 | Price change | $549,000-3.5%$257/sqft |
Source: | ||
| 6/6/2025 | Price change | $569,000-2.7%$267/sqft |
Source: | ||
| 4/23/2025 | Listed for sale | $585,000$274/sqft |
Source: | ||
Public tax history
Public tax history
Tax history is unavailable.BuyAbility℠ payment
Est. payment
$3,274/mo
Principal & interest
$2786
Property taxes
$283
Home insurance
$205
Climate risks
Neighborhood: 28782
Nearby schools
GreatSchools rating
- 4/10Polk Central Elementary SchoolGrades: PK-5Distance: 5.3 mi
- 4/10Polk County Middle SchoolGrades: 6-8Distance: 7.8 mi
- 4/10Polk County High SchoolGrades: 9-12Distance: 8.5 mi
Schools provided by the listing agent
- Elementary: Polk Central
- Middle: Polk
- High: Polk
Source: Canopy MLS as distributed by MLS GRID. This data may not be complete. We recommend contacting the local school district to confirm school assignments for this home.
- Loading
- Loading




