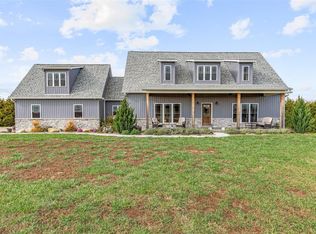Welcome Home! This dream house offers stunning vaulted ceilings, arch ways, and other custom touches that put it above the rest. The Home offers a newer AC Unit that was updated in 2018, brand new carpet throughout the upstairs, brand new water softener that will stay with the home, new aerator for the septic system, and last but certainly not least a new 24 x 24 detached work shop area. This home sits on 4 level acres with an unbeatable view you have to see to believe, it truly is a MUST SEE!!!
This property is off market, which means it's not currently listed for sale or rent on Zillow. This may be different from what's available on other websites or public sources.
