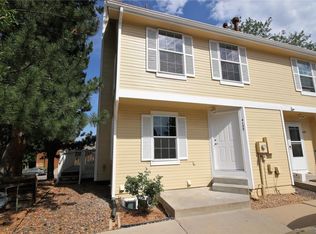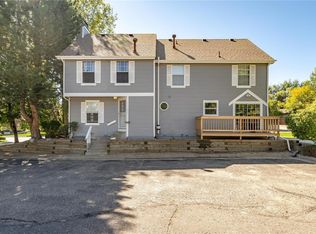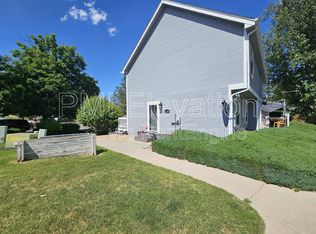Welcome home to this charming and well maintained townhome with numerous updates throughout. The main level features gleaming laminate flooring, granite counters, stainless steel appliances, ceiling fan and wood burning fireplace, perfect for those chilly winter nights. The finished basement features a spacious bonus room and unfinished mechanical room with ample storage with included shelving. The upper level consists of the two bedrooms, each with its own private bathroom. This home evokes the style and quality a homeowner desires and is sure to wow the pickiest home shoppers. Close to major highways, shopping and Buckley Air Force Base.
This property is off market, which means it's not currently listed for sale or rent on Zillow. This may be different from what's available on other websites or public sources.



