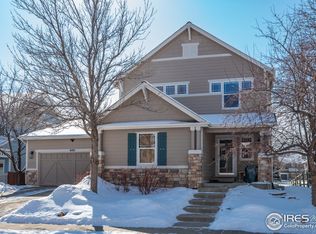Perfect location!!! Ten minutes to shopping, restaurants, groceries; only 15 minutes to North Boulder. Large shaded Trex deck overlooking the HOA open space. Main floor is office or piano room, separate dining room, great room, functional cook's kitchen with a large bar. Three bedrooms and laundry room upstairs, featuring a Jack & Jill bath, and large master suite with his and hers closets. The basement is unfinished and ready for your touches. You will love living in this quiet neighborhood.
This property is off market, which means it's not currently listed for sale or rent on Zillow. This may be different from what's available on other websites or public sources.
