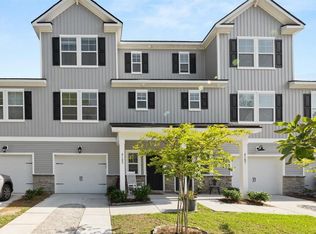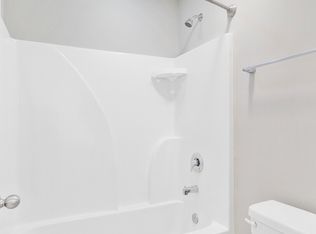This beautiful, turn key ready home features tons of upgrades including: New Stainless Steel appliances that convey(refrigerator, microwave, dishwasher and GAS range), new tile throughout, new doors (including barn door in owners suite bath), new light fixtures, faucets and hardware, Backsplash, lighting, 42'' Tahoe Linen Staggered Kitchen cabinets with Crown Moulding and Tahoe Painted Stone colored bathroom cabinets. Hardwood stairs from 1st to 2nd floor, LVP flooring throughout the Main Living Areas and Foyer as well as Bedroom #2, Carpeting in Bedrooms and 3rd floor as well stairs from 2nd to 3rd floor, tile in all baths and laundry. Brushed Nickel Brantford Pull-Down kitchen faucet, and Pendant Lighting in kitchen. This home also has Level 2 Giallo Fiesta Granite Kitchen countertops with large Single Bowl Sink, and Porch off Dining, Moulding throughout the main living areas, faux 2'' blinds throughout home and pre-piped in garage for tub, shower and sink. All information is deemed correct; however, buyer is to confirm anything of relevance. A $1,600 Lender Credit is available and will be applied towards the buyer's closing costs and pre-paids if the buyer chooses to use the seller's preferred lender. This credit is in addition to any negotiated seller concessions. All information is deemed correct; however, buyer is to confirm anything of relevance.
This property is off market, which means it's not currently listed for sale or rent on Zillow. This may be different from what's available on other websites or public sources.

