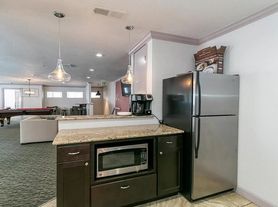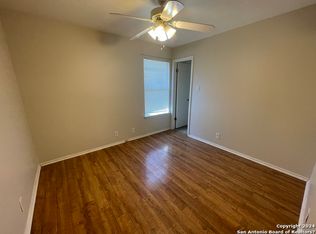GREAT 3 BR CONDO IN ASPEN VILLAGE, GATED COMMUNITY AT MEDICAL CENTER. CONVENIENTLY LOCATED NEAR IH10 AND MEDICAL DRIVE. OPEN FLOOR PLAN, SPACIOUS LIVING AREA, WOOD BURNING FIREPLACE, LARGE WINDOWS AND UPSTAIRS BALCONY. CEILING FAN IN VERY ROOM, KITCHEN WITH STOVE/RANGE, MICROWAVE, DISHWASHER AND REFRIGERATOR. CONDO COMES WITH SWIMMING POOL, PICNIC AREA, ONE ASSIGNED COVERED CARPORT AND UNCOVERED PARKING SPACES. AVAILABLE IMMEDIATELY!
Condo for rent
$1,350/mo
4107 Medical Dr APT 1203, San Antonio, TX 78229
3beds
1,270sqft
Price may not include required fees and charges.
Condo
Available now
-- Pets
Central air, ceiling fan
Dryer connection laundry
Carport parking
Electric, central, fireplace
What's special
Swimming poolWood burning fireplaceUpstairs balconyLarge windowsPicnic areaUncovered parking spacesAssigned covered carport
- 24 days |
- -- |
- -- |
Travel times
Zillow can help you save for your dream home
With a 6% savings match, a first-time homebuyer savings account is designed to help you reach your down payment goals faster.
Offer exclusive to Foyer+; Terms apply. Details on landing page.
Facts & features
Interior
Bedrooms & bathrooms
- Bedrooms: 3
- Bathrooms: 2
- Full bathrooms: 2
Heating
- Electric, Central, Fireplace
Cooling
- Central Air, Ceiling Fan
Appliances
- Included: Dishwasher, Dryer, Microwave, Oven, Refrigerator, Washer
- Laundry: Dryer Connection, In Unit, Laundry Room, Washer Hookup
Features
- Cable TV Available, Ceiling Fan(s), High Speed Internet, Living/Dining Room Combo, One Living Area, Open Floorplan, Walk-In Closet(s)
- Flooring: Carpet
- Has fireplace: Yes
Interior area
- Total interior livable area: 1,270 sqft
Property
Parking
- Parking features: Carport
- Has carport: Yes
- Details: Contact manager
Features
- Stories: 2
- Exterior features: Contact manager
Details
- Parcel number: 554653
Construction
Type & style
- Home type: Condo
- Property subtype: Condo
Materials
- Roof: Tile
Condition
- Year built: 1982
Utilities & green energy
- Utilities for property: Cable Available, Sewage, Water
Community & HOA
Location
- Region: San Antonio
Financial & listing details
- Lease term: Max # of Months (36),Min # of Months (12)
Price history
| Date | Event | Price |
|---|---|---|
| 10/1/2025 | Listed for rent | $1,350$1/sqft |
Source: LERA MLS #1911725 | ||
| 9/28/2025 | Listing removed | $1,350$1/sqft |
Source: LERA MLS #1880905 | ||
| 7/3/2025 | Listed for rent | $1,350-3.6%$1/sqft |
Source: LERA MLS #1880905 | ||
| 7/1/2025 | Listing removed | $170,000$134/sqft |
Source: | ||
| 4/19/2025 | Listed for sale | $170,000$134/sqft |
Source: | ||
Neighborhood: 78229
There are 8 available units in this apartment building

