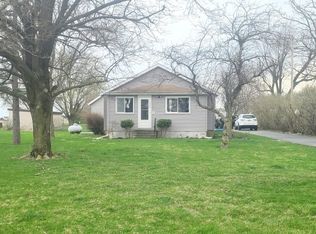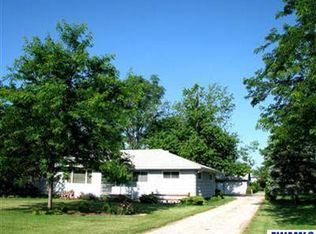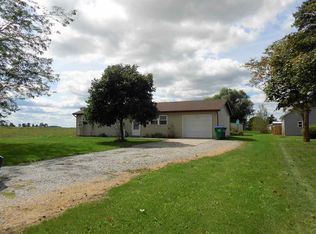OPEN HOUSE SUNDAY 6/28/2020 2:00 pm - 4:00 pm. Come View this Remodeled Rural Home, close to town, yet NO restrictions and room to run! City Water & Sewer. USDA eligible Home 3 Bdr., 1 Bath, and a True Man Cave including 10 ft ceilings & Cedar on the interior walls. This Amazing 3 Car 32x24 Dettached Garage is only 7 years old!! Heated by a wood burner. Floored attic above with pull down stairs. 5000sf of Asphalt drive 1 year old! Beautiful Liliac lined drive way separates you from the neighbor on the right. The Home has Hardwood floors in 3 bedrooms and under carpet in Living Room and Dining Room. Charming and Cozy! Enclosed Front porch with New Laminate flooring & Laminate kitchen floor. Light and Bright enclosed rear porch with new doors and windows. Vinyl windows through the home & basement as well. High Efficiency Propane Furnace, blown in insulation, and water heater all 1 year old. Brand New siding on the home and new sump pump 6/2020. Second heating system in the home is wood burner, that is plumbed into existing duct work. Fresh paint throughout much of the interior. Basement has room for your workout area, laundry, work bench, and gaming space too! This is an unfinished area but very usable as you will see. It is one open room with furnace in the middle. Garage and house have separate electric services as well. 30 Ft round pool on the back of property, with fenced area & 12X10 Shed for all your pool Equipment and Toys! So Many Updates in this Home!!
This property is off market, which means it's not currently listed for sale or rent on Zillow. This may be different from what's available on other websites or public sources.



