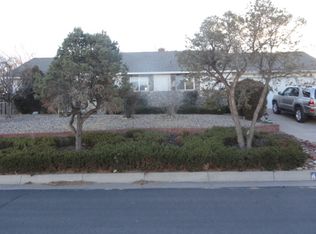Sold
Price Unknown
4107 El Alto Ct SE, Rio Rancho, NM 87124
3beds
1,712sqft
Single Family Residence
Built in 1973
0.28 Acres Lot
$341,500 Zestimate®
$--/sqft
$2,057 Estimated rent
Home value
$341,500
$324,000 - $359,000
$2,057/mo
Zestimate® history
Loading...
Owner options
Explore your selling options
What's special
Curb appeal exudes from this former model, all brink, tile roof home in heart of mature RR neighborhood. Well maintained & updated home w/open floorplan flooded with natural light from newer windows. Enter into a foyer opening into the large living room that opens into the dining area with bay window & sliding door that look into the low maintenance backyard. The adjoining chef's kitchen has an island/bar providing ample cabinets/counter tops. A kitchen door accesses the covered patio wi/mountain views. 3 lg. BDRMS +full bath w/jacuzzi tub & the owner's bath is 3/4 bath. The oversized 2-car garage is finished w/built in storage Updates: windows 2022; HWH 2019;Dishwasher 2017; A/C in 2022; newer washer/dryer; Copper pigtailed wiring. Furnace 2008. Awesome home-Terrific Value!
Zillow last checked: 8 hours ago
Listing updated: June 20, 2023 at 12:31pm
Listed by:
Sharon Wray 505-228-0510,
Coldwell Banker Legacy,
Stefani K. Quintana 505-550-6380,
Coldwell Banker Legacy
Bought with:
Vivian C. Wisemann, 12582
Realty One of New Mexico
Source: SWMLS,MLS#: 1034781
Facts & features
Interior
Bedrooms & bathrooms
- Bedrooms: 3
- Bathrooms: 2
- Full bathrooms: 1
- 3/4 bathrooms: 1
Primary bedroom
- Level: Main
- Area: 192
- Dimensions: 16 x 12
Bedroom 2
- Level: Main
- Area: 132
- Dimensions: 12 x 11
Bedroom 3
- Level: Main
- Area: 138
- Dimensions: 12 x 11.5
Dining room
- Level: Main
- Area: 170.5
- Dimensions: 15.5 x 11
Kitchen
- Level: Main
- Area: 192
- Dimensions: 16 x 12
Living room
- Level: Main
- Area: 210
- Dimensions: 15 x 14
Heating
- Central, Forced Air, Natural Gas
Cooling
- Central Air, Evaporative Cooling
Appliances
- Included: Dryer, Dishwasher, Free-Standing Gas Range, Disposal, Microwave, Refrigerator, Washer
- Laundry: Washer Hookup, Electric Dryer Hookup, Gas Dryer Hookup
Features
- Beamed Ceilings, Breakfast Bar, Ceiling Fan(s), Entrance Foyer, Garden Tub/Roman Tub, Country Kitchen, Kitchen Island, Main Level Primary, Pantry, Shower Only, Separate Shower
- Flooring: Carpet, Vinyl
- Windows: Bay Window(s), Thermal Windows
- Has basement: No
- Has fireplace: No
Interior area
- Total structure area: 1,712
- Total interior livable area: 1,712 sqft
Property
Parking
- Total spaces: 2
- Parking features: Attached, Finished Garage, Garage, Garage Door Opener
- Attached garage spaces: 2
Features
- Levels: One
- Stories: 1
- Patio & porch: Covered, Open, Patio
- Exterior features: Fence, Private Entrance, Private Yard
- Fencing: Wall,Wrought Iron
Lot
- Size: 0.28 Acres
- Features: Landscaped
Details
- Additional structures: Shed(s)
- Parcel number: 1014069105029
- Zoning description: R-1
Construction
Type & style
- Home type: SingleFamily
- Architectural style: Ranch
- Property subtype: Single Family Residence
Materials
- Brick Veneer, Frame
- Roof: Pitched,Tile
Condition
- Resale
- New construction: No
- Year built: 1973
Utilities & green energy
- Electric: None
- Sewer: Public Sewer
- Water: Public
- Utilities for property: Cable Available, Electricity Connected, Natural Gas Connected, Sewer Available, Sewer Connected, Water Connected
Community & neighborhood
Security
- Security features: Security System, Smoke Detector(s)
Location
- Region: Rio Rancho
- Subdivision: Corrales Heights
Other
Other facts
- Listing terms: Cash,Conventional,FHA,VA Loan
Price history
| Date | Event | Price |
|---|---|---|
| 6/20/2023 | Sold | -- |
Source: | ||
| 5/22/2023 | Pending sale | $300,000$175/sqft |
Source: | ||
| 5/20/2023 | Listed for sale | $300,000$175/sqft |
Source: | ||
Public tax history
| Year | Property taxes | Tax assessment |
|---|---|---|
| 2025 | $3,639 -1% | $104,275 +2.3% |
| 2024 | $3,675 +178.6% | $101,968 +165% |
| 2023 | $1,319 +2.1% | $38,477 +3% |
Find assessor info on the county website
Neighborhood: 87124
Nearby schools
GreatSchools rating
- 5/10Rio Rancho Elementary SchoolGrades: K-5Distance: 0.4 mi
- 7/10Rio Rancho Middle SchoolGrades: 6-8Distance: 2.5 mi
- 7/10Rio Rancho High SchoolGrades: 9-12Distance: 1.4 mi
Schools provided by the listing agent
- Elementary: Rio Rancho
- Middle: Rio Rancho
- High: Rio Rancho
Source: SWMLS. This data may not be complete. We recommend contacting the local school district to confirm school assignments for this home.
Get a cash offer in 3 minutes
Find out how much your home could sell for in as little as 3 minutes with a no-obligation cash offer.
Estimated market value$341,500
Get a cash offer in 3 minutes
Find out how much your home could sell for in as little as 3 minutes with a no-obligation cash offer.
Estimated market value
$341,500
