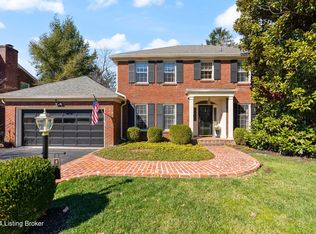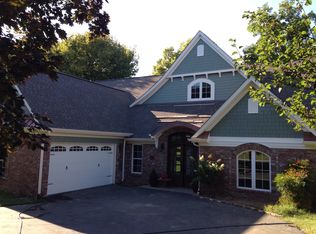This lovely just remodeled Maryhill Estate two story with a 1st floor primary bedroom addition is ready for new owners! Superb location close to Holy Trinity and St Matthews. The five bedroom, three and one half bath home with partially finished basement (with bunk room) lives large. A gracious two-story paneled foyer with curved staircase is flanked on either side by living and dining rooms. The dining room has been opened up to the renovated kitchen featuring new cabinets, granite countertops, new stainless steel appliances, and new windows that overlook the spacious deck and generous back yard. From the attached garage, there's direct access to the family room and updated mud/laundry area with built-in cubbies. A spacious primary bedroom and fully renovated primary bathroom featuring frameless glass shower, free standing soaking tub, and double vanities is housed in an addition originally built about 30 years ago. The second floor features four bedrooms (one of which is smaller, perfect for a nursery or playroom) as well as two updated bathrooms. New or refinished hardwood floors throughout. Fresh interior and exterior paint. New light fixtures throughout, including copper Bevolo lantern which hangs over the charming front porch. 2020 LG&E Monthly Avg $140.31; Lou Water 2 Month Avg $125.90.
This property is off market, which means it's not currently listed for sale or rent on Zillow. This may be different from what's available on other websites or public sources.


