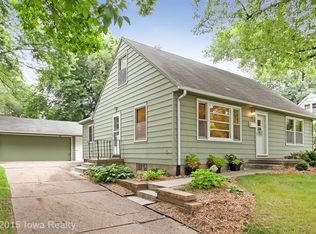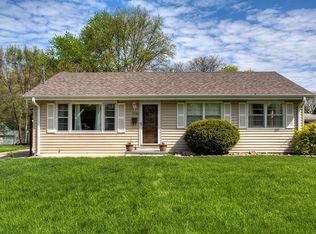Sold for $252,000 on 05/15/23
$252,000
4107 Ardmore Rd, Des Moines, IA 50310
3beds
1,485sqft
Single Family Residence
Built in 1955
0.28 Acres Lot
$273,600 Zestimate®
$170/sqft
$1,772 Estimated rent
Home value
$273,600
$260,000 - $287,000
$1,772/mo
Zestimate® history
Loading...
Owner options
Explore your selling options
What's special
Charming 1.5 story just North of Beaverdale! You're sure to love the original hardwoods, large fully fenced yard and functional floor plan. Entering you're greeted by front sitting area with large windows, fresh neutral paint, front coat closet and beautiful hardwoods. 2 Bedrooms and full bathroom off living area. Continuing you'll find dining area and french doors to your 2nd living space with modern fireplace and door to back patio with string lights and fully fenced yard. Kitchen is updated with ss appliances, pantry closet, LVP flooring, subway tile backsplash, ss sink, and white cabinetry. Upstairs is the fully finished attic space, perfect for master bedroom with walk in closet, or office/toy room/flex space/ etc. LL is partially finished with living area, 4th non conforming bedroom, 1/2 bathroom, laundry and ample storage. 2 Car detached garage with storage shed off the back and huge yard with landscaping. Minutes from shops and restaurants as well as convenient access to interstate. Come see today!
Zillow last checked: 8 hours ago
Listing updated: May 15, 2023 at 01:58pm
Listed by:
Beth Ernst (515)669-1509,
Keller Williams Realty GDM
Bought with:
Micole Van Walbeek
RE/MAX Concepts
Source: DMMLS,MLS#: 668078 Originating MLS: Des Moines Area Association of REALTORS
Originating MLS: Des Moines Area Association of REALTORS
Facts & features
Interior
Bedrooms & bathrooms
- Bedrooms: 3
- Bathrooms: 2
- Full bathrooms: 1
- 1/2 bathrooms: 1
- Main level bedrooms: 2
Heating
- Forced Air, Gas, Natural Gas
Cooling
- Central Air
Appliances
- Included: Dryer, Dishwasher, Microwave, Refrigerator, Stove, Washer
Features
- Dining Area
- Flooring: Hardwood, Tile, Vinyl
- Basement: Partially Finished,Unfinished
- Number of fireplaces: 1
Interior area
- Total structure area: 1,485
- Total interior livable area: 1,485 sqft
- Finished area below ground: 400
Property
Parking
- Total spaces: 2
- Parking features: Detached, Garage, Two Car Garage
- Garage spaces: 2
Features
- Levels: One and One Half
- Stories: 1
- Patio & porch: Open, Patio
- Exterior features: Fully Fenced, Patio, Storage
- Fencing: Chain Link,Wood,Full
Lot
- Size: 0.28 Acres
- Dimensions: 65 x 184
Details
- Additional structures: Storage
- Parcel number: 10010663000000
- Zoning: N3A
Construction
Type & style
- Home type: SingleFamily
- Architectural style: One and One Half Story
- Property subtype: Single Family Residence
Materials
- Metal Siding
- Foundation: Block
- Roof: Asphalt,Shingle
Condition
- Year built: 1955
Utilities & green energy
- Sewer: Public Sewer
- Water: Public
Community & neighborhood
Location
- Region: Des Moines
Other
Other facts
- Listing terms: Cash,Conventional
- Road surface type: Concrete
Price history
| Date | Event | Price |
|---|---|---|
| 5/15/2023 | Sold | $252,000+0.8%$170/sqft |
Source: | ||
| 3/15/2023 | Pending sale | $249,900$168/sqft |
Source: | ||
| 3/14/2023 | Listed for sale | $249,900+11.1%$168/sqft |
Source: | ||
| 4/21/2021 | Sold | $225,000+7.1%$152/sqft |
Source: | ||
| 3/8/2021 | Pending sale | $210,000$141/sqft |
Source: | ||
Public tax history
| Year | Property taxes | Tax assessment |
|---|---|---|
| 2024 | $4,358 +1.2% | $232,000 |
| 2023 | $4,306 +0.8% | $232,000 +21.1% |
| 2022 | $4,272 +2% | $191,600 |
Find assessor info on the county website
Neighborhood: Lower Beaver
Nearby schools
GreatSchools rating
- 4/10Samuelson Elementary SchoolGrades: K-5Distance: 0.5 mi
- 3/10Meredith Middle SchoolGrades: 6-8Distance: 0.9 mi
- 2/10Hoover High SchoolGrades: 9-12Distance: 0.9 mi
Schools provided by the listing agent
- District: Des Moines Independent
Source: DMMLS. This data may not be complete. We recommend contacting the local school district to confirm school assignments for this home.

Get pre-qualified for a loan
At Zillow Home Loans, we can pre-qualify you in as little as 5 minutes with no impact to your credit score.An equal housing lender. NMLS #10287.
Sell for more on Zillow
Get a free Zillow Showcase℠ listing and you could sell for .
$273,600
2% more+ $5,472
With Zillow Showcase(estimated)
$279,072
